

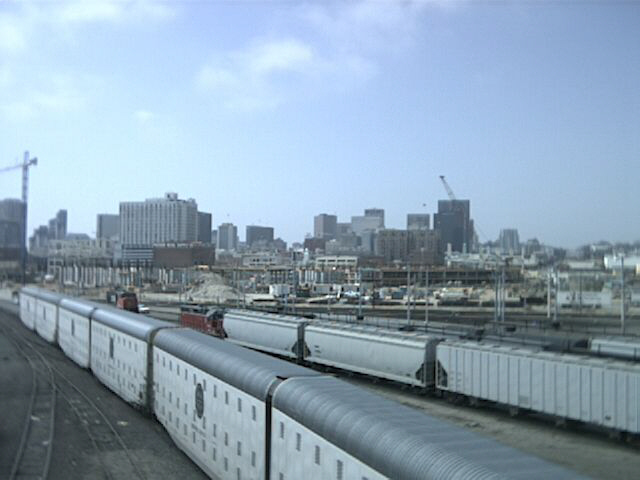
From the south on Harbor Drive.
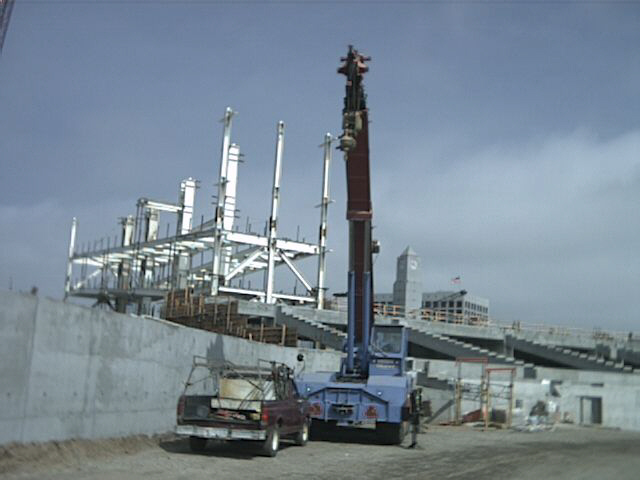
East pedestrian ramp and stairs of right field Field Level stands.
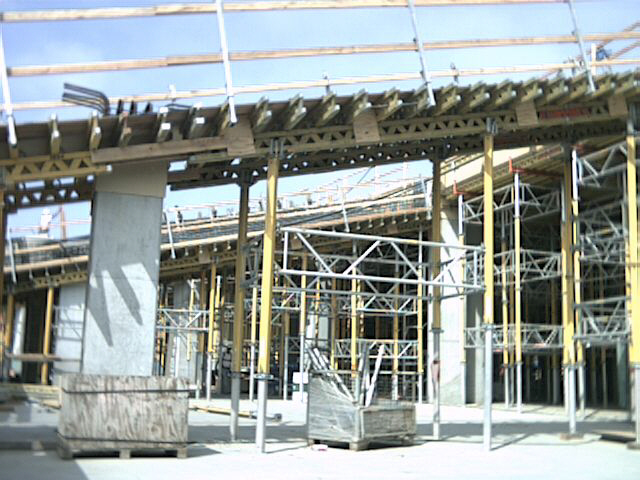
Support structure for building field level stands.
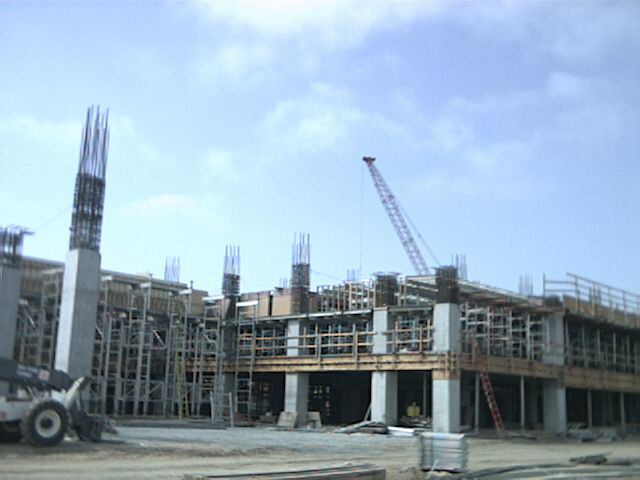
First Base Garden Building.
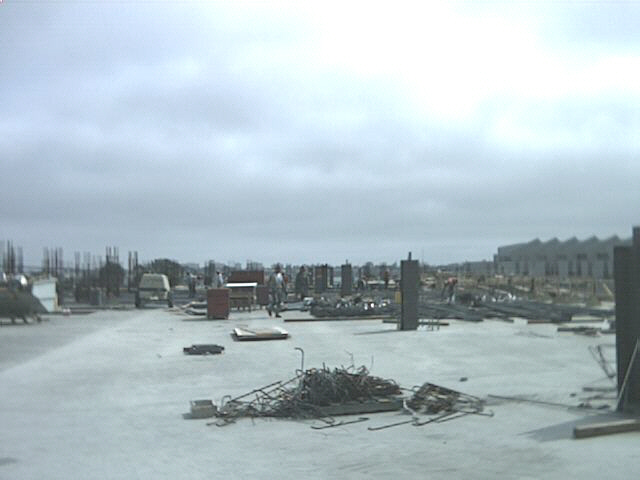
Right Field Level concourse, looking south.
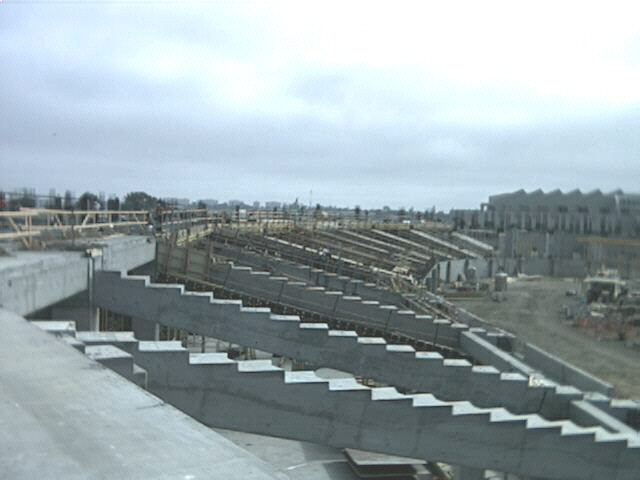
Precast supports for Field Level stands.
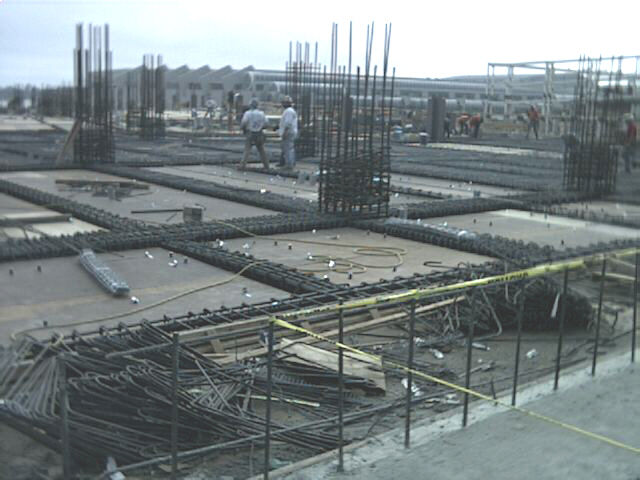
Preparing for a concrete pour on the Field Level concourse.
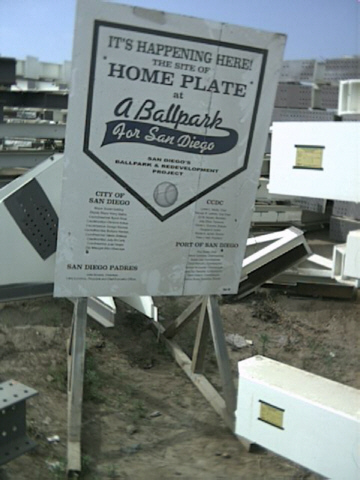
Place-marker sign for home plate.
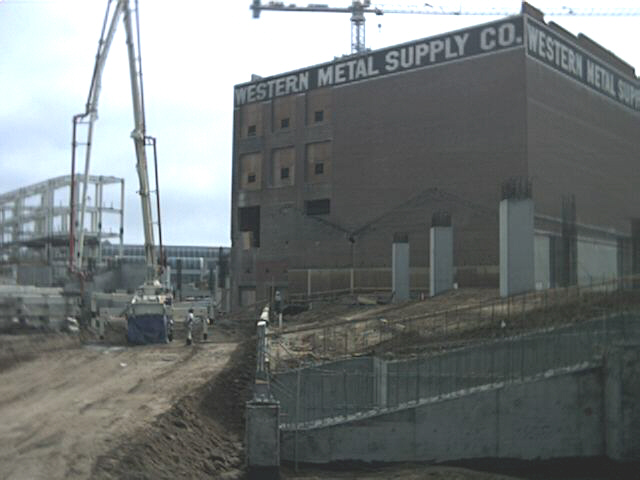
Concrete pours around the Western Metal Supply Co. building. Foundation of left field stands is in right foreground.
The following images were shot June 24, 2002.
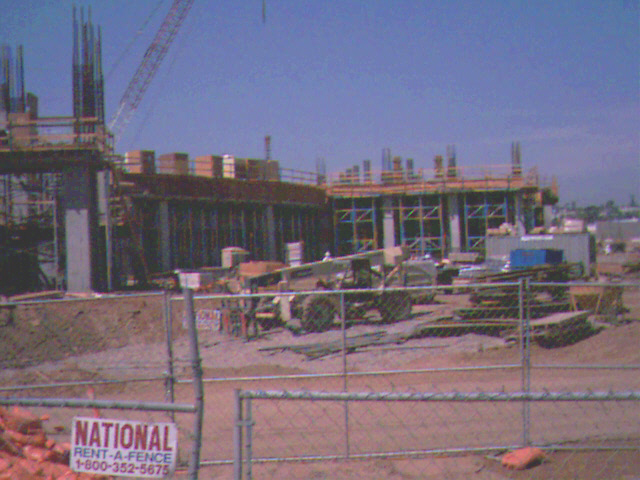
From Harbor Drive.
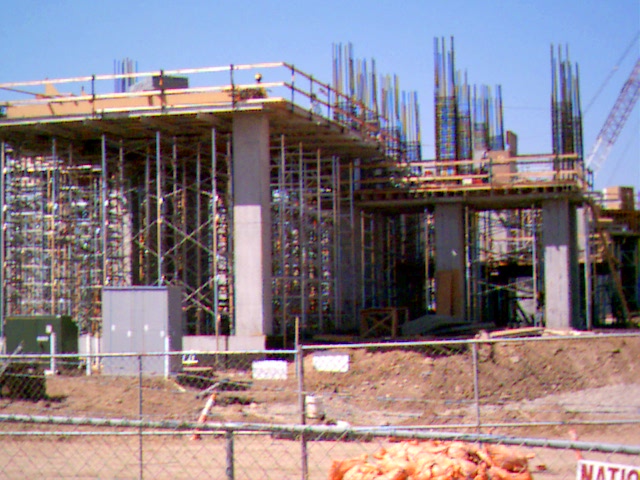
From Harbor Drive.
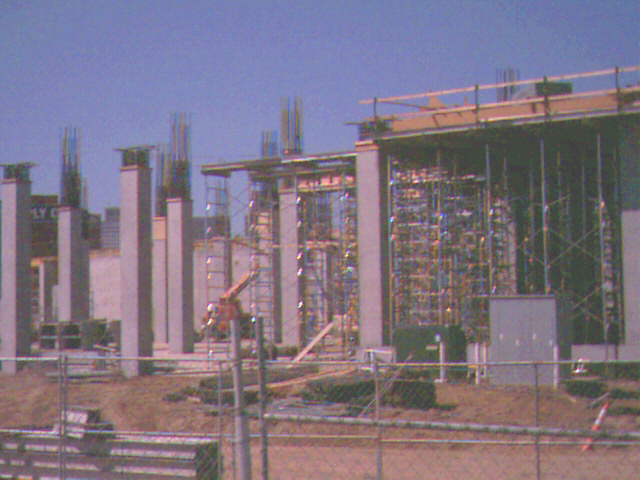
From Harbor Drive.
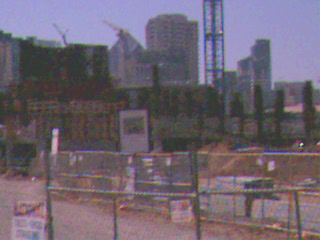
From Harbor Drive (sorry about the lack of clarity)
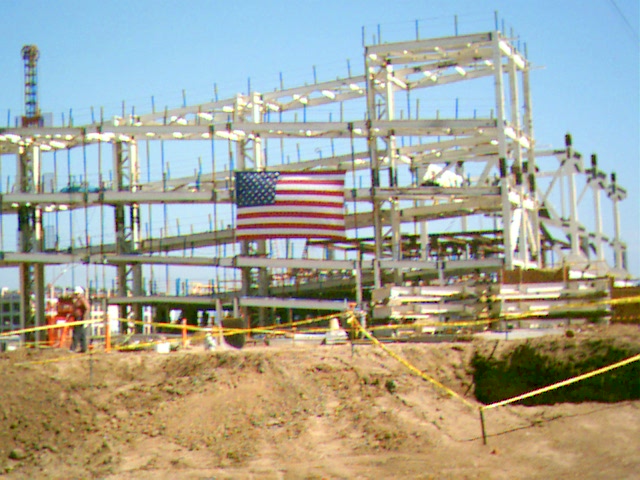
Old Glory adorns the east pedestrian ramp.
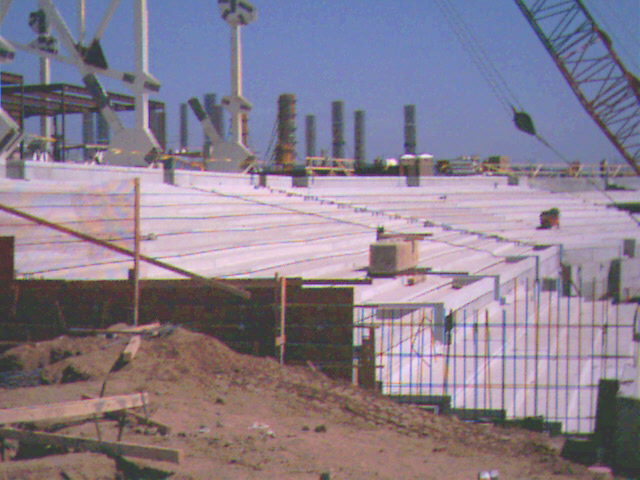
Right field seating planks, Field Level.
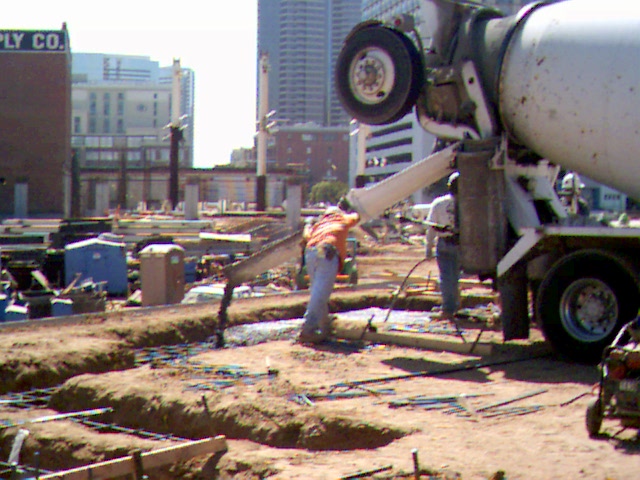
Pouring footings between the outfield and the area which will become the Park at the Park.
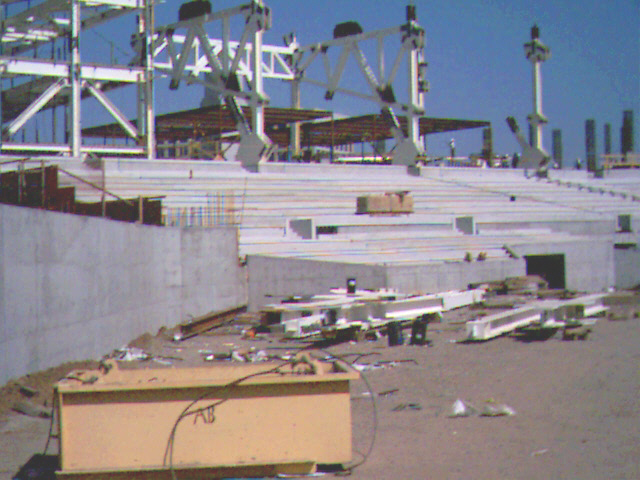
Right field stands, showing portion of east pedestrian ramp as well as steel supports for Club Level seating.
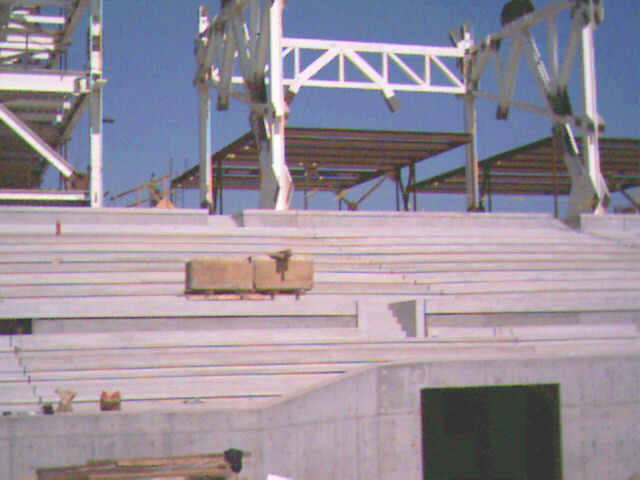
Right field stands. Note the small stairway (closeup of one of these pre-fabricated stairways, yet to be installed, can be found below).
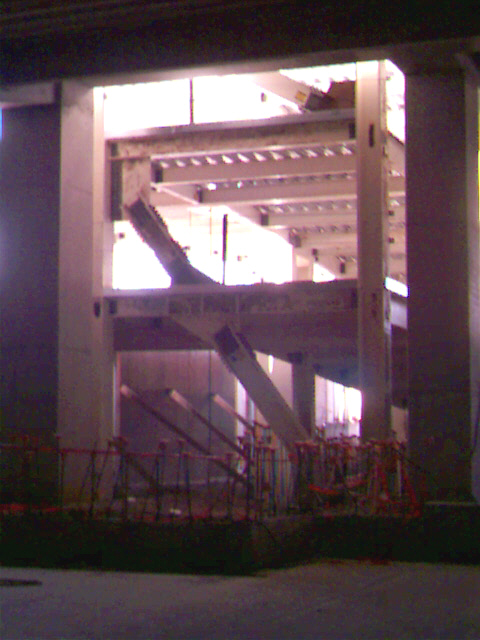
View of east pedestrian ramp from underneath right field stands.
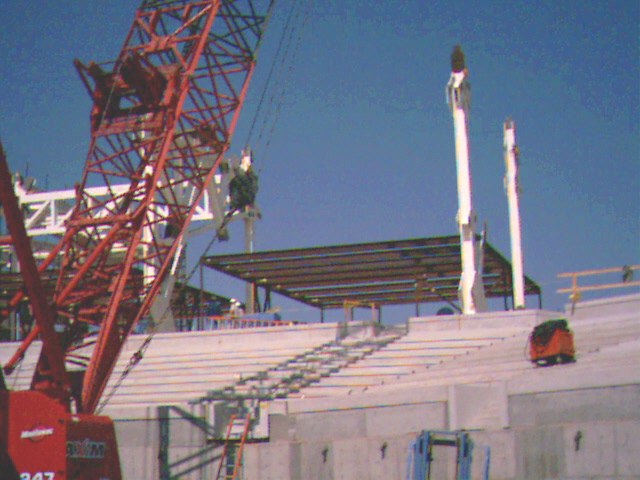
Right field stands.
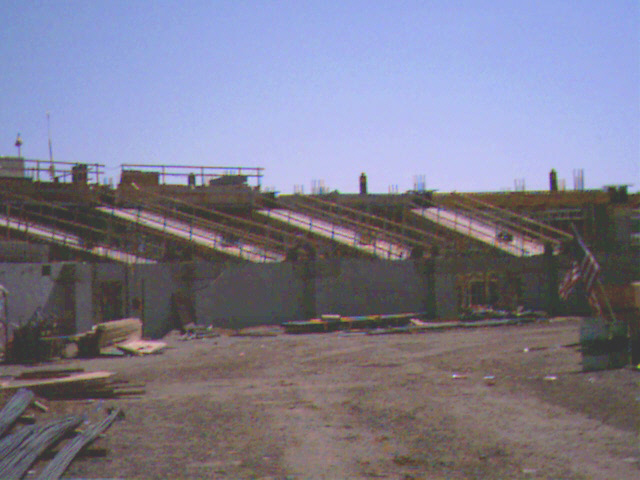
Looking toward left field stands from home plate area.
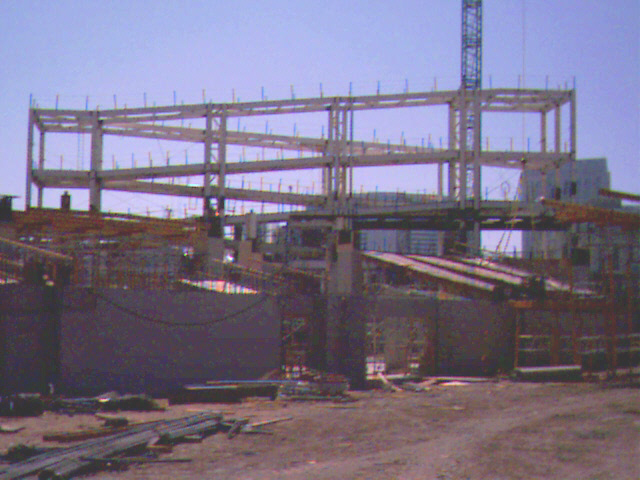
Left field stands with west pedestrian ramp in background.
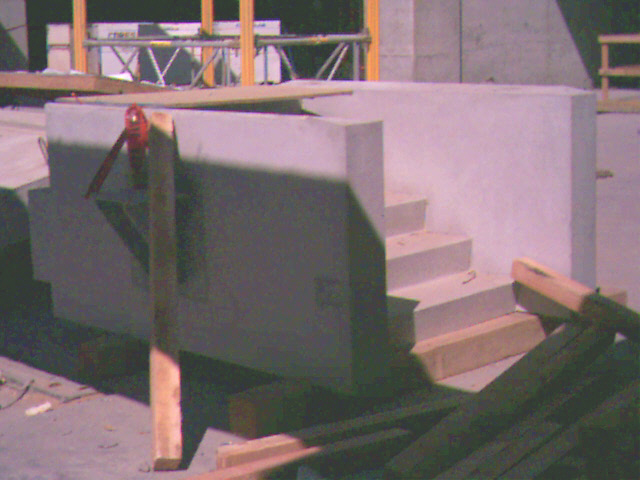
A pre-fabricated stairway structure ready to be installed in the field level stands.
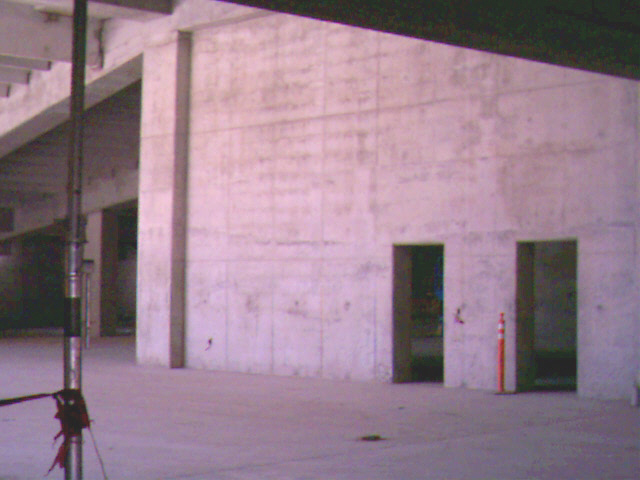
Large room underneath right field Field Level seating (note terraced ceiling at upper left). Windows to pitching tunnel are at right.
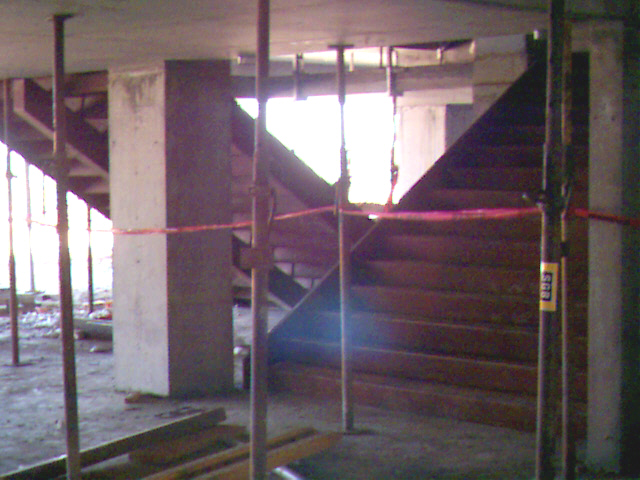
Internal pedestrian stairways in concourse on Harbor Drive end of ballpark.
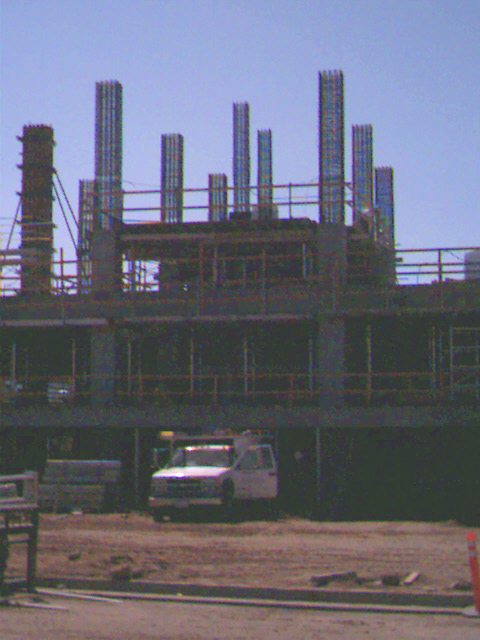
Elevation view of right field stands from outside of bowl.
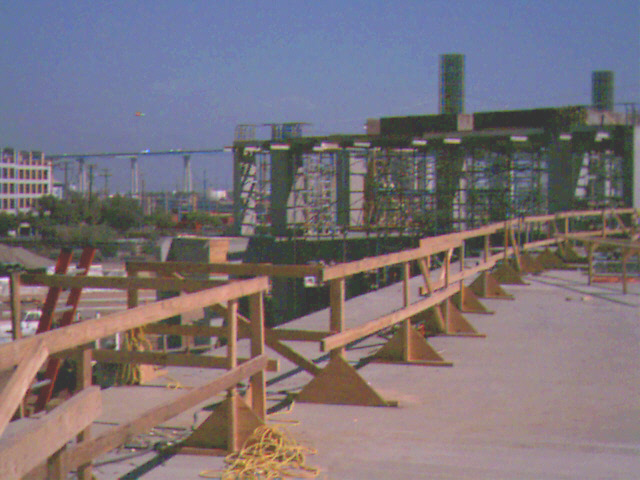
Panorama shot 1 (camera left to camera right): Looking toward San Diego-Coronado Bay Bridge from the end of the right field concourse on the Field Level.
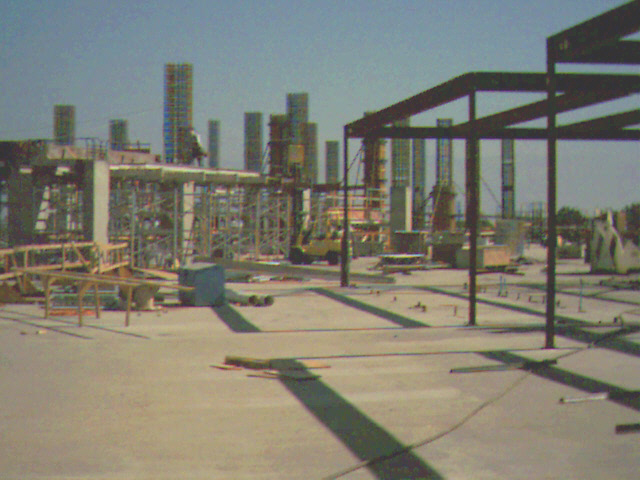
Panorama shot 2: View down concourse on Field Level.
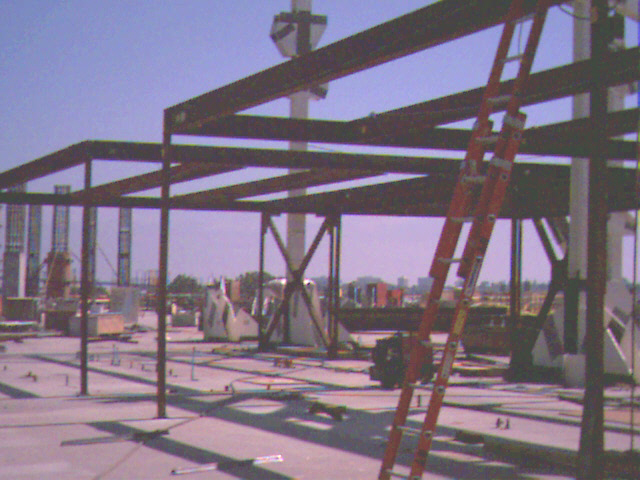
Panorama shot 3 (right): View down concourse towards home plate on Field Level.
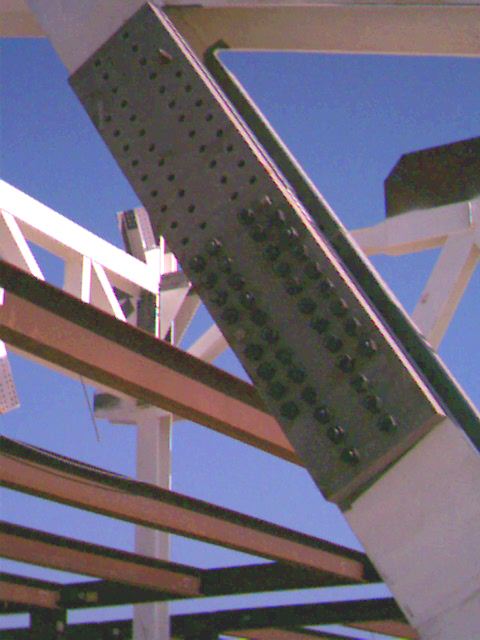
Steel connector on Field Level concourse, utilizing dozens of nuts and bolts each.
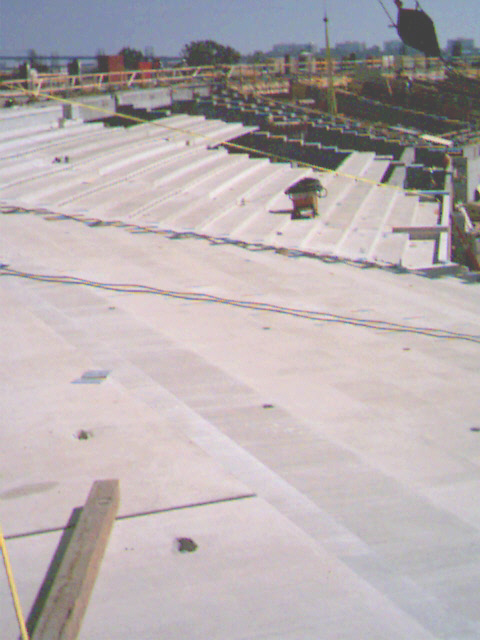
Right Field seating planks from above.
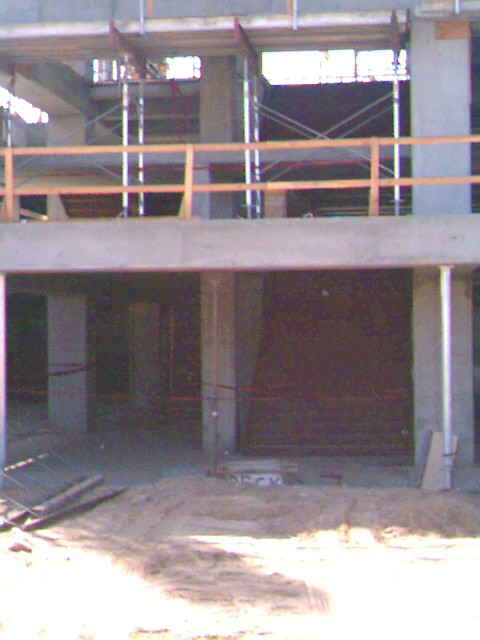
More staircases on Harbor Drive end of ballpark.
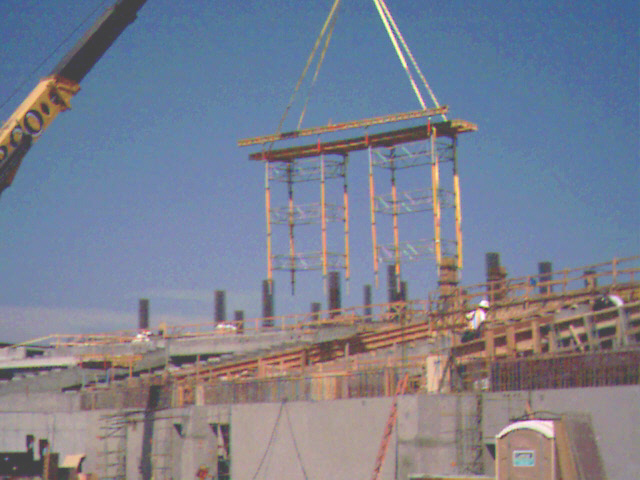
Crane inside bowl reaches across the stands to lift a massive scaffolding unit which stood outside the bowl.
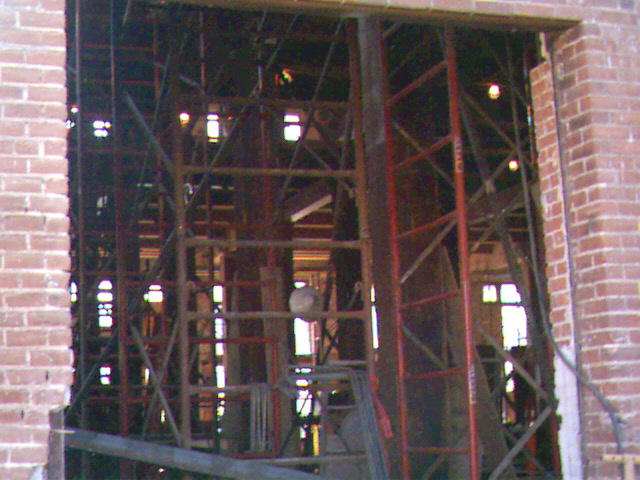
View into first floor of Western Metal Supply Co. showing structural reinforcing work being done.
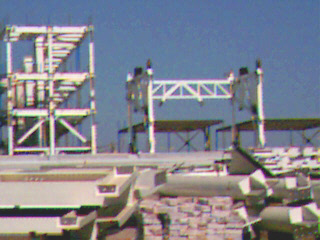
View across equipment in outfield to right field structural support steel.