

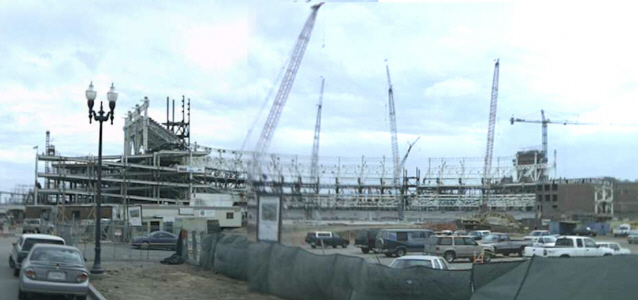
Two-frame panorama of the entire structure.
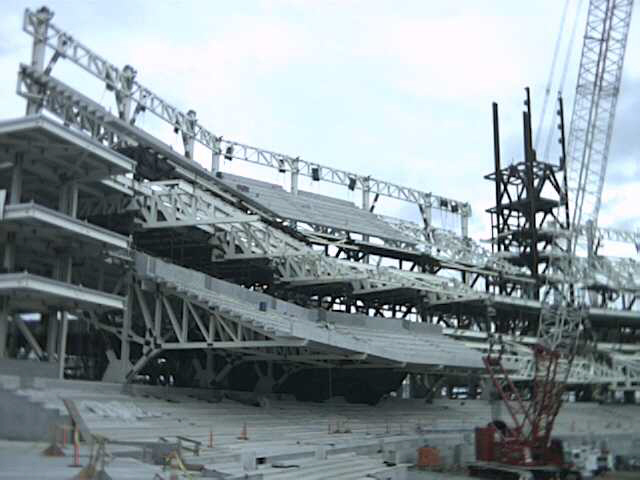
Pre-cast seating planks are now in place on the club and upper decks.
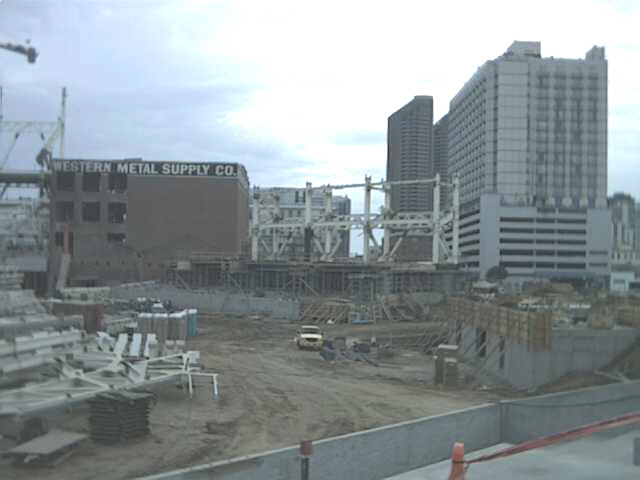
Looking across center field at the left-field stands from the right-field concourse.
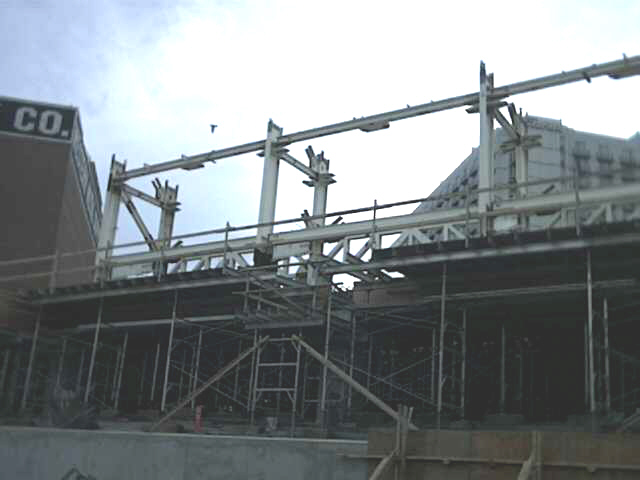
Framework of the left field grandstands. The Jumbo-Tron will rest upon the structure at top.
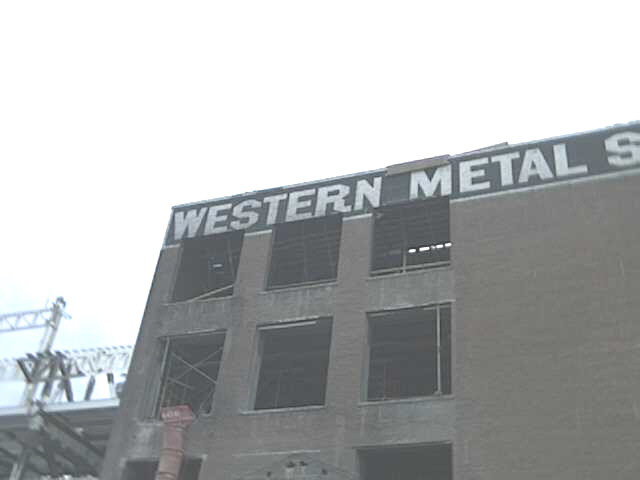
Looking into the upper windows of the Western Metal Supply Co. building one can see the framework for the new, lowered roof being installed.
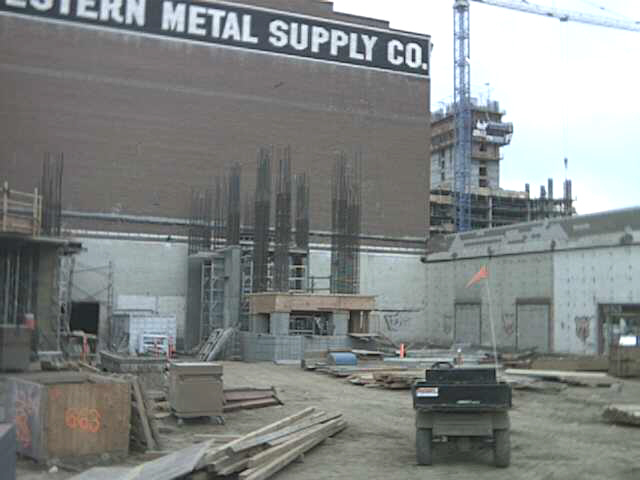
Palm Court Plaza, behind the Western Metal Supply Co. building.
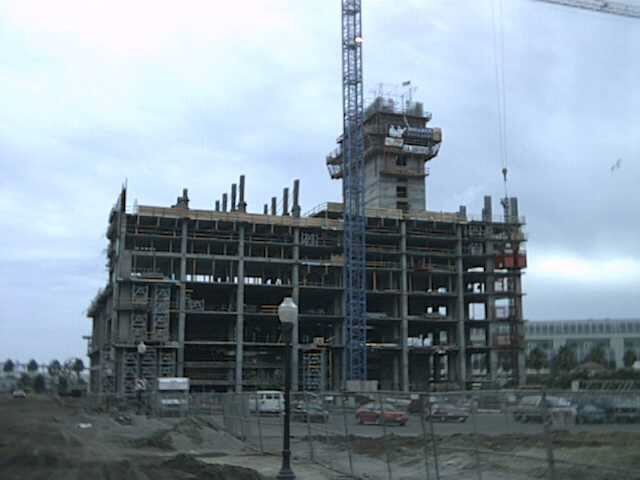
The Omni Hotel.
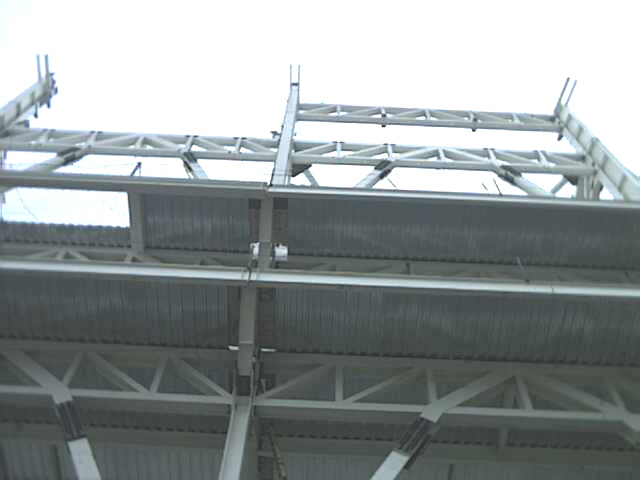
Looking almost straight up at the steelwork outside the left field stands.
The corrugated metal planking is what the construction workers walk on
before they create the concrete decks.
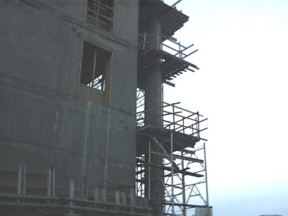 |
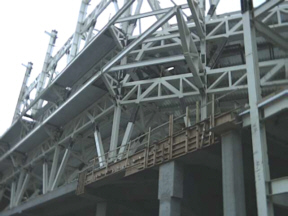 |
|
The catwalk bridge will extend from the Omni Hotel... |
...to the Ballpark structure itself. |
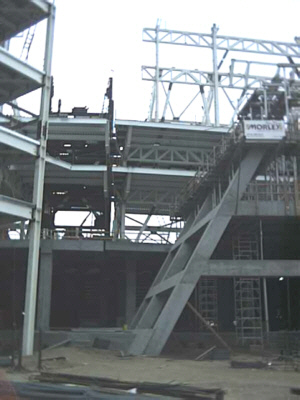
From outside the ballpark, between the west pedestrian ramp and the Third Base Garden Building.
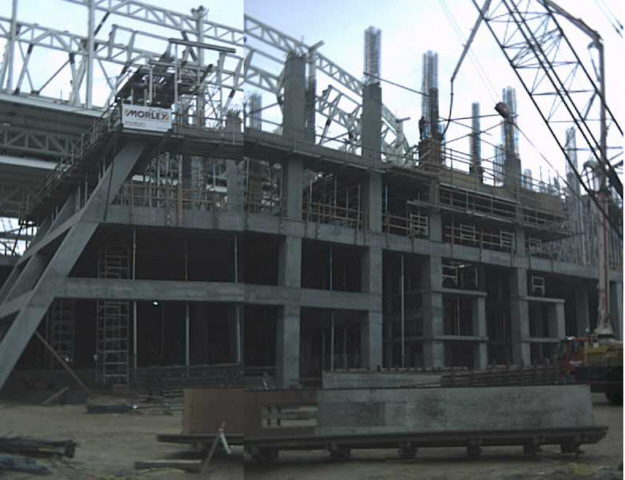
Two-frame panoramic view of the Third Base Garden Building.
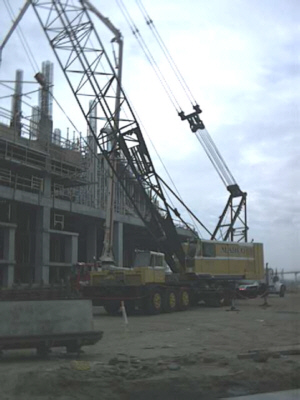
Crane.
Home Plate Plaza (between First Base and Third Base Garden Buildings). I think it is becoming reminscent of the classic facade of Ebbets Field.
Foundation for grand staircase from Home Plate Plaza to Field Level Councourse.
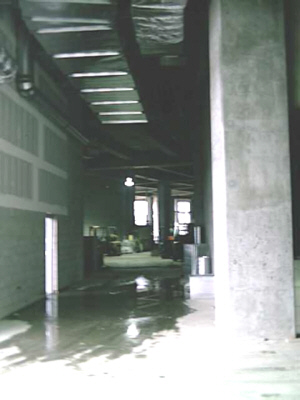
Service tunnel. Notice utilities (air conditioning ductwork and plumbing) at ceiling.
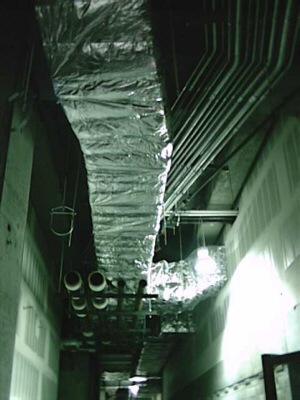
More ducts and conduits in other service tunnel.
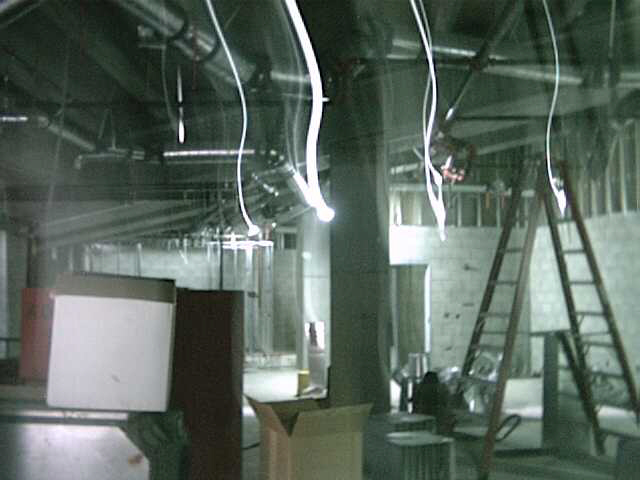
Padres' Clubhouse. Bruce Bochy's office is in background at left. The clubhouse will be circular in shape. Notice ductwork at ceiling. Sorry for the light "trails..." (touchy camera)
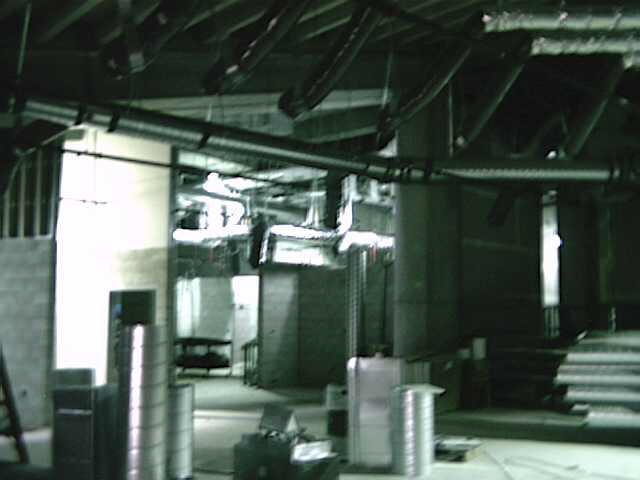
More of the Clubhouse interior.
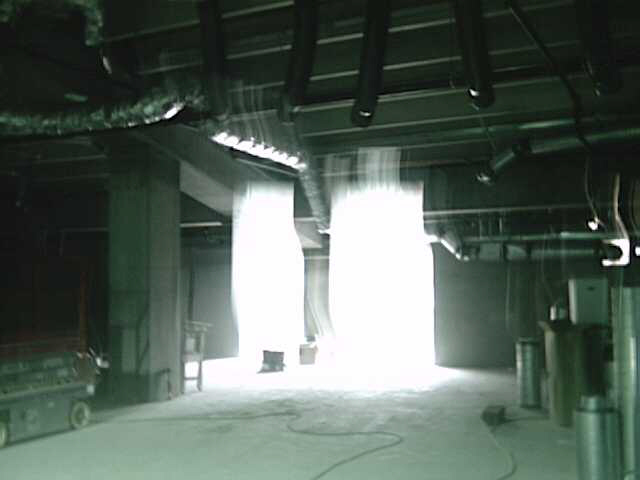
Direct access from the clubhouse to the Padres' dugout.
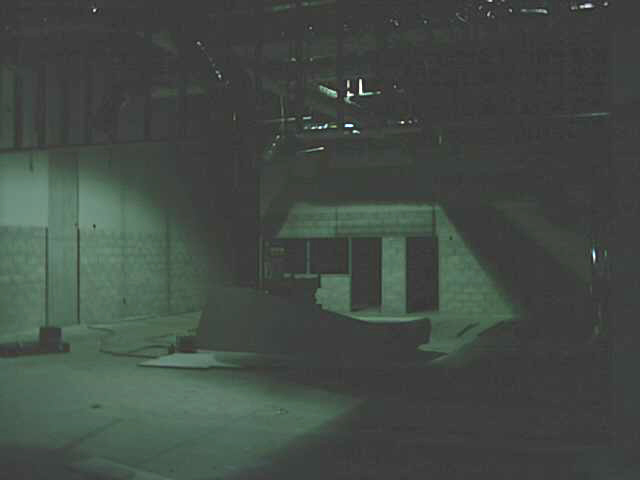
Weight training room, Padres' Clubhouse.
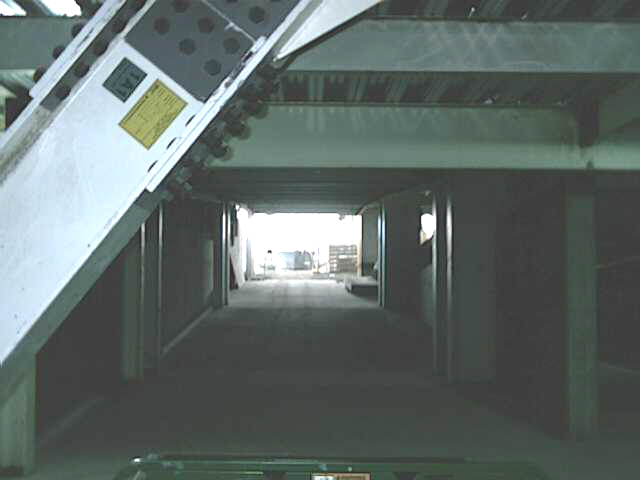
East ramp exit from the service tunnel.

Three-frame panoramic view of right field stands from outside. (see July 2002 page for an earlier shot of this same view.)
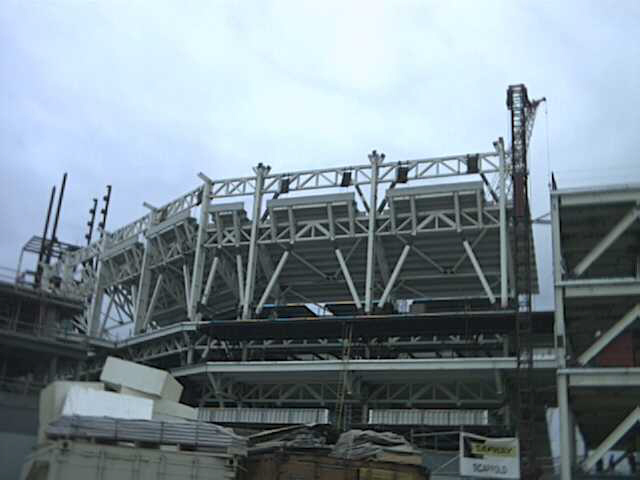
Outside view of First Base Upper Level seating planks.
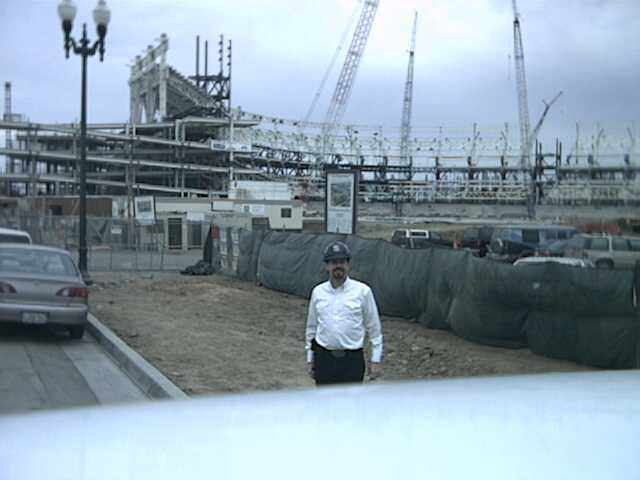
Self portrait of photographer, with ballpark.