

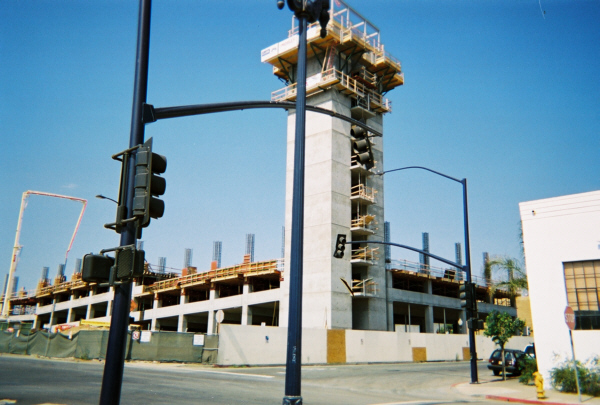
Parking structure “P1” at the northeast corner of Tenth Avenue and J Street. This and the next photograph were taken from diagonally opposite corners of this intersection.
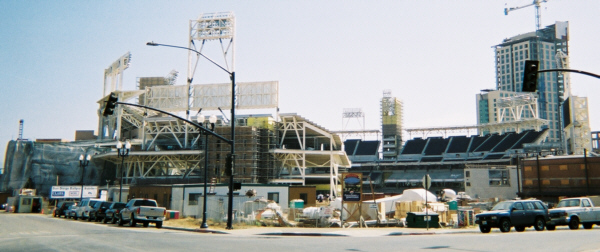
Petco Park, as seen from in front of the parking structure site on the northeast corner of Tenth Avenue and J Street.

The regular panorama shot, from in front of the batters’ eye. See enlarged horizontal scrolling shot below.

Scrolling panorama. Use your horizontal scroll bars to pan from side to side. Irrigation drainage channels dug throughout the field have been lined with plastic, and filled with sand and gravel.
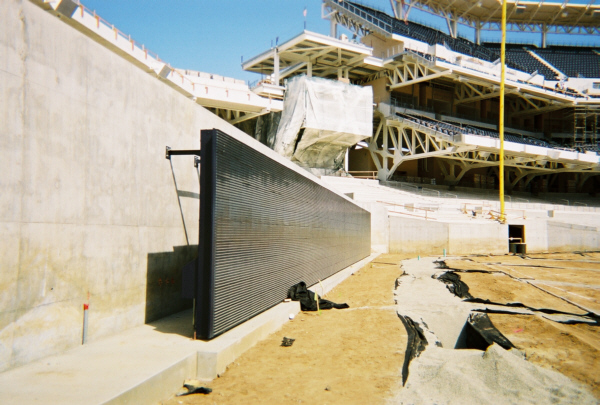
Out-of-town scoreboard in right field.
Looking toward home plate from the visitor’s bullpen.

Scrolling panoramic view from Field Level Concourse: at left is southern view with Transit Center clock tower and parkade; at center is First Base Garden Building; at right are concession stand and restrooms.
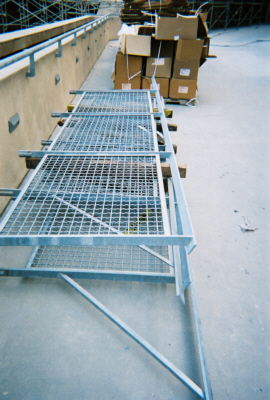
Closeup of mesh railings to be installed on all above-ground levels.
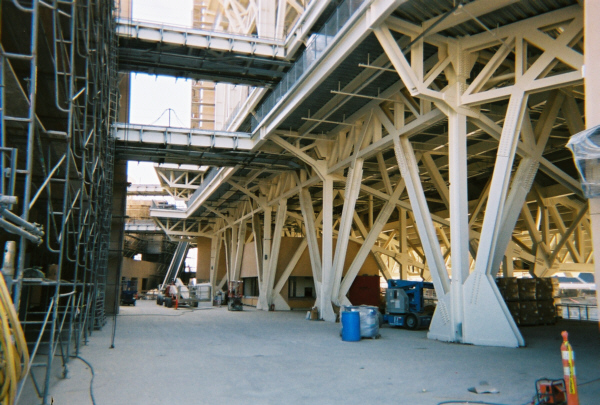
Walking along the Field Level Concourse behind first base. Note concession stand in background, and escalator straight ahead.
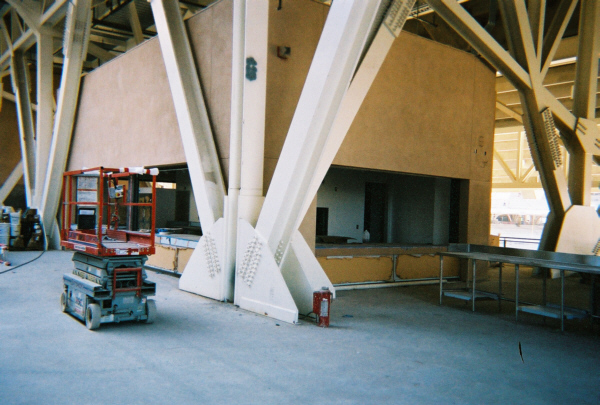
Concession stand on Field Level Concourse.
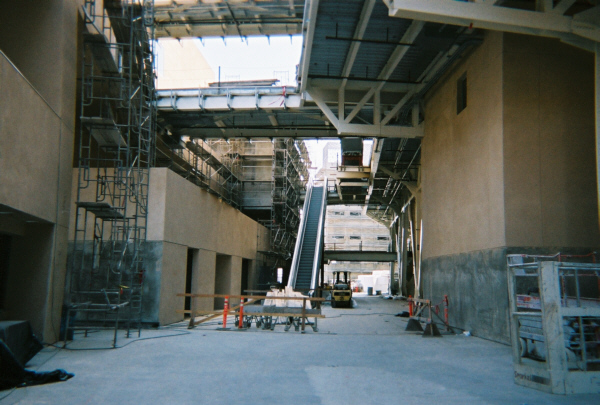
Field Level Concourse with escalator to Terrace Level, and First Base Garden Building at left.

Panoramic shot from behind Home Plate. See enlarged horizontal scrolling shot below.

Scrolling panorama. Use your horizontal scroll bars to pan from side to side. The irrigation drainage channels are quite apparent from behind home plate. Note also that the support cables for the foul ball screen have been installed, as has the left field foul pole on the corner of the Western Metal Supply Co. building.
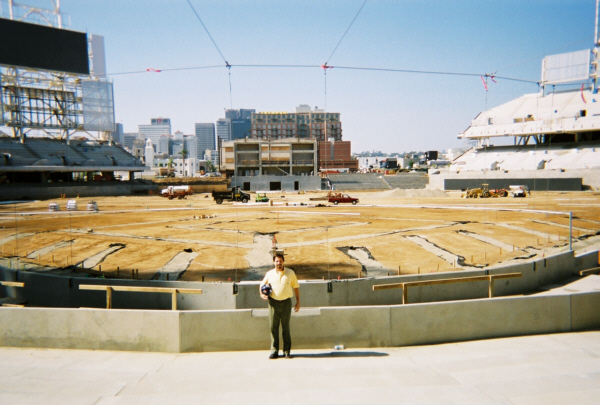
The photographer, behind home plate. See below for the cheesy closeup.
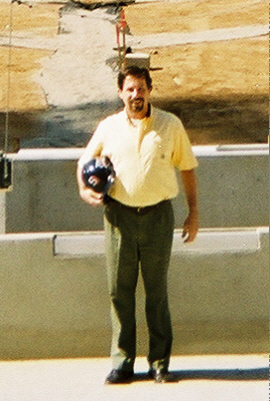
The photographer.