

Concession stand under the Right Field grandstand.

Panorama from the batters' eye.

Scrolling panorama from the batters' eye.

The Candy Factory in its post-move location behind the Right Field grandstand. The light-colored dirt in the foreground at left is where the building stood for seventy-nine years.

Looking into Palm Court Plaza. It is here that hundreds of bricks with personalized messages from fans will be set into the ground. The black area at center is the grand staircase into the Western Metal Supply Company building, with an escalator to the right.
Stairwell and elevator structure in Palm Court Plaza, behind the Western Metal Supply Company building.
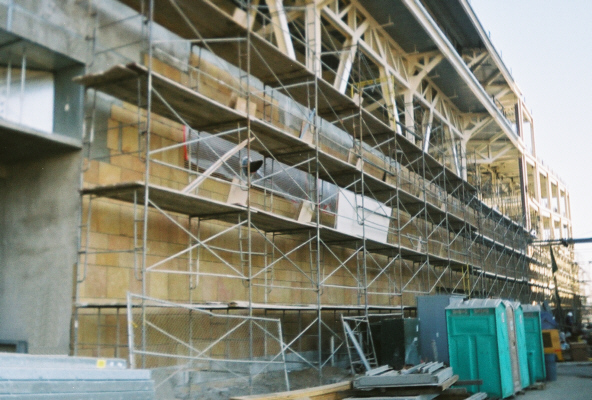
Padre Gold sandstone, quarried in India, is being mounted on the outside of the seating bowl adjacent to the Western Metal Supply Company building.
Second floor Party Suite on the Western Metal Supply Company building. The windows and doors from the Party Suites onto the balaconies have been installed.
Scrolling panorama from the balcony of a second floor Party Suite in the Western Metal Supply Company building. Notice that, with the exception of the Left Field grandstand and dugout seating areas, all the seats on the Field, Terrace, and Upper levels have been installed.

Exiting the Western Metal Supply Company building onto the Field Level concourse.
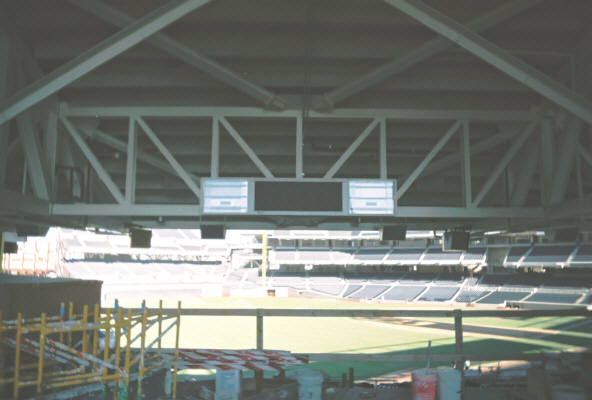
Mini-scoreboard, and a great view of the field, as seen from the Field Level concourse.

This image demonstrates that, even while walking around the concourse, one can “stay in the game.”
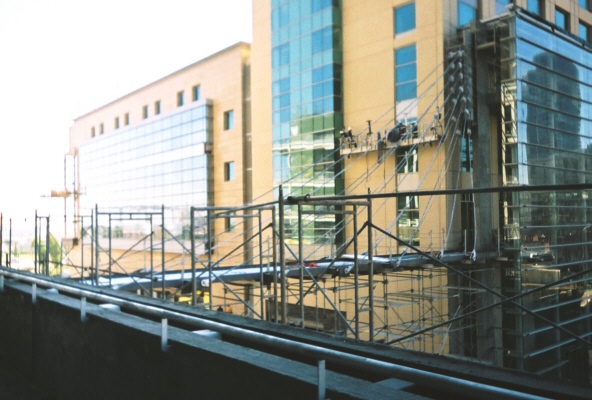
Suspension bridge catwalk between the Field Level concourse and the Omni Hotel is an example of great design.
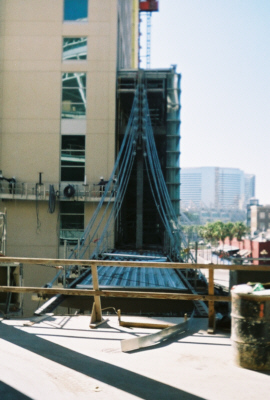
Suspension bridge catwalk.

Access to Premier Club seating on the Third Base side.
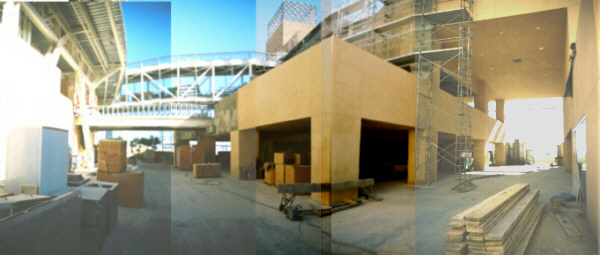
Field Level concourse behind Third Base Garden Building. The cage-like structure at top center is purely decorative.

Field Level concourse between Third Base and First Base Garden Buildings, above Home Plate Plaza.
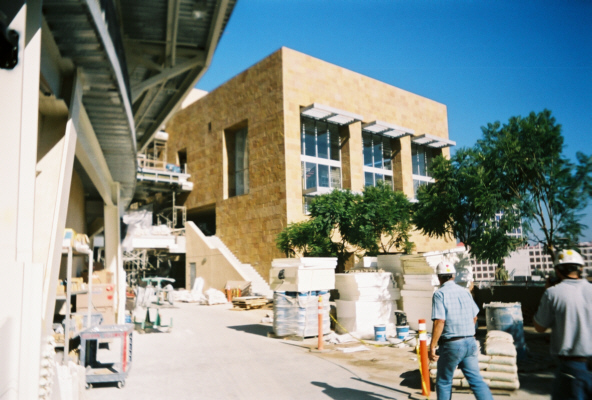
First Base Garden Building. The trees at right are a new arrival.

Looking back at Third Base Garden Building.
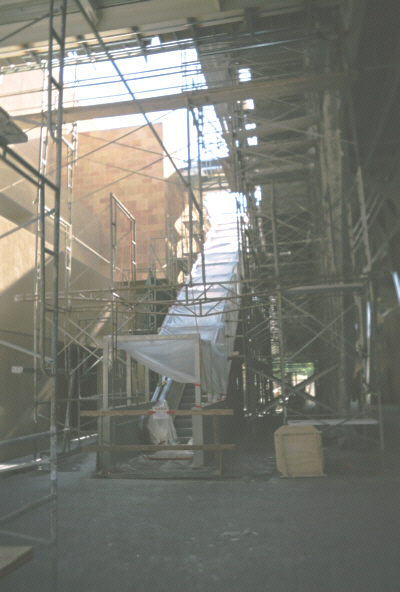
Escalator on concourse from Field Level to Terrace Level.

Another of many concession stands. The surface of the deck has just been sealed.
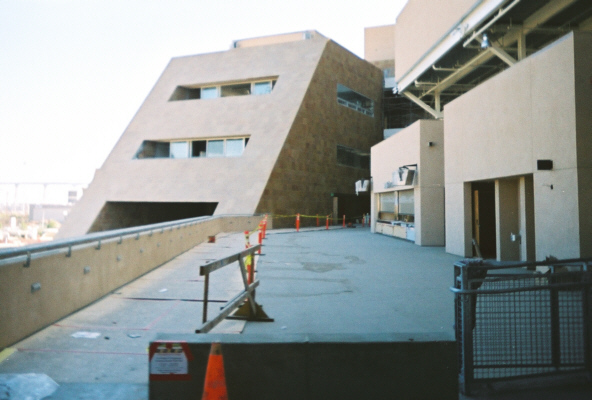
Looking back at the First Base Garden Building.

Scrolling panorama from within the Field Level seating along First Base line.
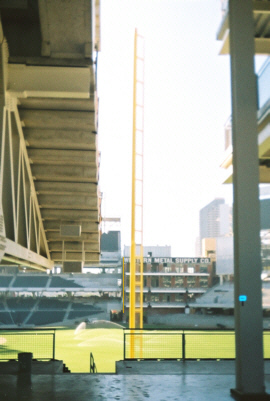
Right foul pole, as seen from concourse. The left foul pole is barely discernible, at the left-most corner of the Western Metal Supply Company building.

The view along what was Seventh Avenue.
Suspension catwalk bridge.

![]() Shot October 16, first posted
November 6: View out the construction lift on the face of the Omni
San Diego Hotel, at an even level with the uppermost level of seats.
Shot October 16, first posted
November 6: View out the construction lift on the face of the Omni
San Diego Hotel, at an even level with the uppermost level of seats.
The following breathtaking images were shot from the thirty-first floor of the Omni San Diego Hotel, Opening April, 2004.
The photographer would like to express his gratitude to the management and staff of Omni Hotels for this opportunity.
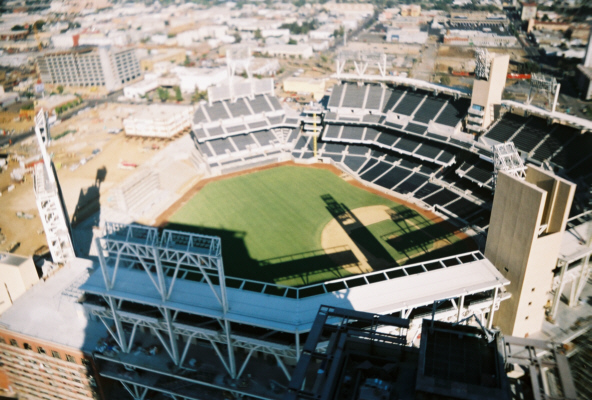
Afternoon shadows on the field at about 4:00 pm.
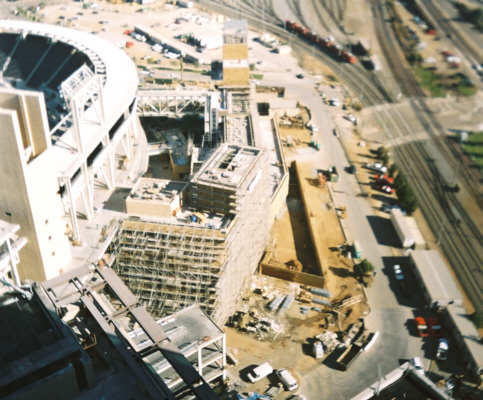
![]() Shot October 16, first posted
November 6: Third Base Garden Building. The street between the Garden
Building and the rail lines is Tony Gwynn Way, and the ballpark's official
address will be 19 Tony Gwynn Way.
Shot October 16, first posted
November 6: Third Base Garden Building. The street between the Garden
Building and the rail lines is Tony Gwynn Way, and the ballpark's official
address will be 19 Tony Gwynn Way.
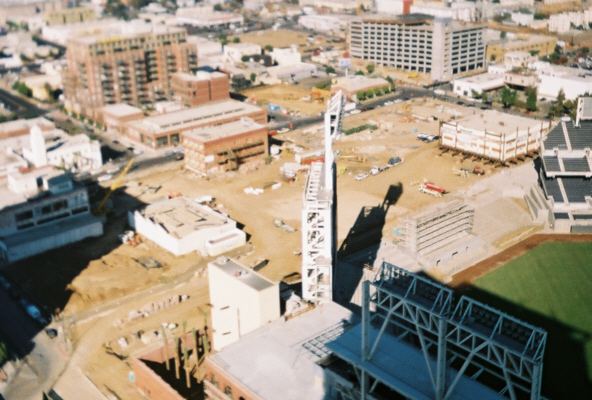
The Park at the Park. Note old location of the Candy Factory (see ground-level shot above).
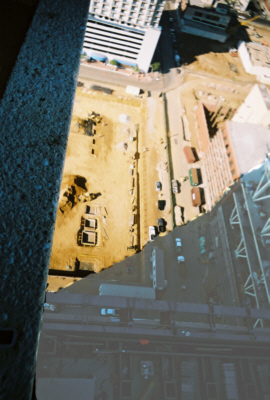
View to the pit (between the Omni Hotel and the Clarion Hotel) from whence will rise a parking structure with retail space. Note catwalk bridge running across bottom of image.

Although it was a hazy day, I couldn't pass up the opportunity to record the view from the top of the Omni Hotel. This panorama looking south shows the railyard and Trolley barn, and the Tenth Avenue Terminal, with the bay and the Coronado Bridge in the background. Coronado island is at the extreme upper right.

Speaking of the trolley…
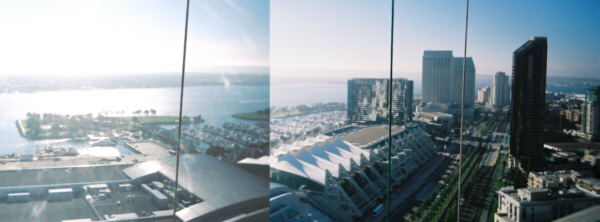
In this western vista The San Diego Convention Center overlooks a marina, with bayfront hotels and condominum towers at right.
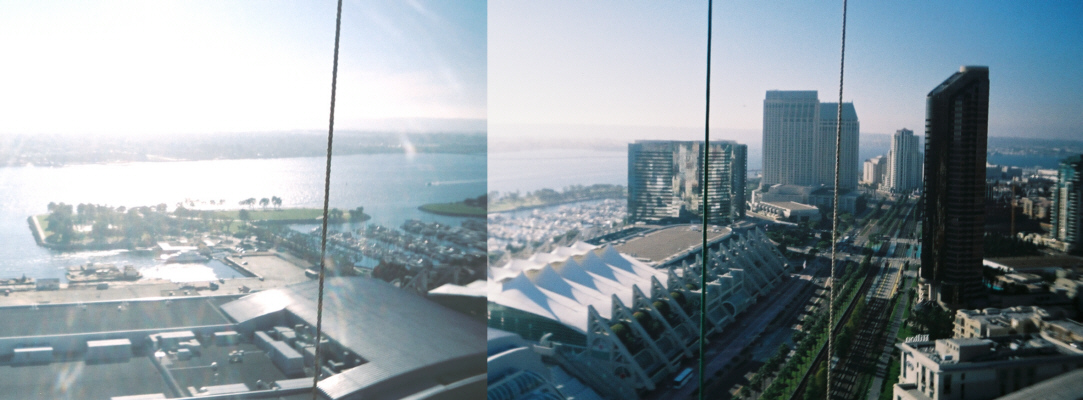
Scrolling panorama of the above image.
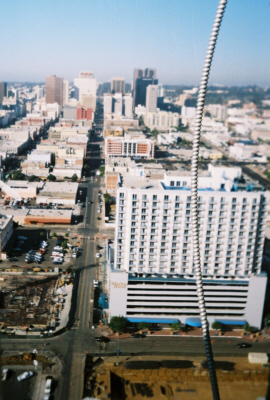
Looking north up Sixth Avenue. The large building in the foreground is the Clarion Hotel. The cocoa colored building at top center is Symphony Towers at Seventh Avenue and B Street.
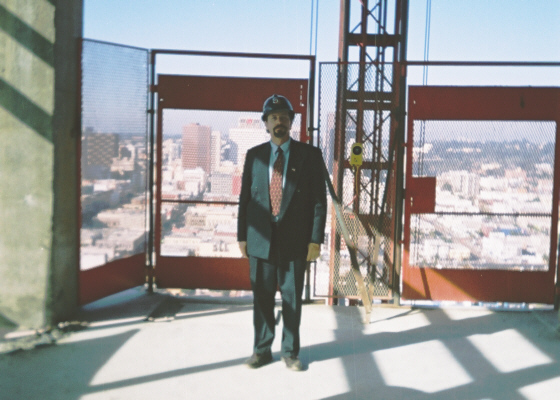
The photographer, with construction lift in background.

One last look back at the Omni Hotel, from Sixth Avenue and K Street.