

Approaching ballpark from the southeast on Harbor Drive. Same view February, 2003, and May, 2003.
Looking northeast from the now-closed 8th Avenue intersection with Harbor Drive. Same view February, 2003.
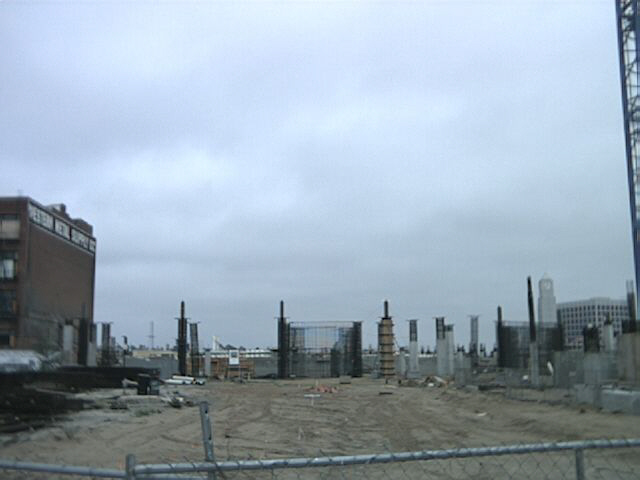
Looking east from the intersection of 7th Avenue and L Street.
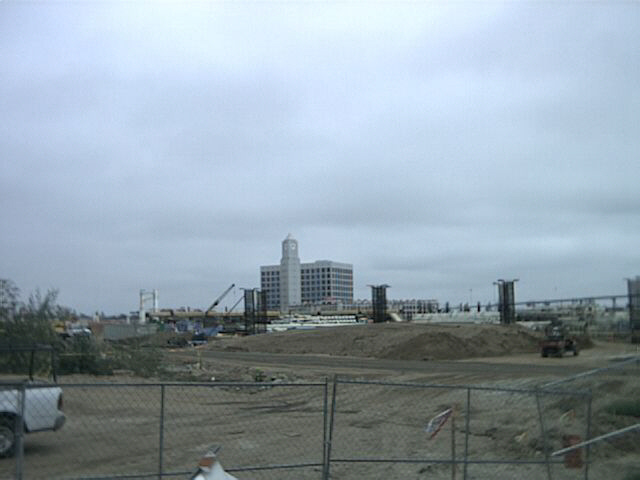
From the northeast corner of the ballpark perimeter.
These next shots were taken during a walk around the inside of the seating bowl.
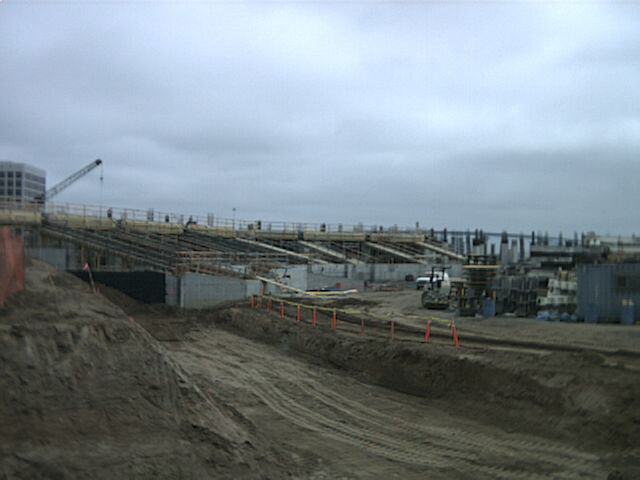
From beyond right center field, looking towards First Base. Note outline of staircases in plaza level.
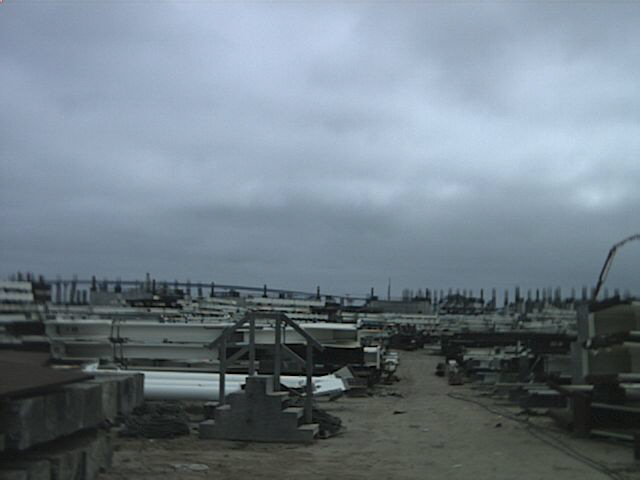
Steel and other building materials all over the outfield.
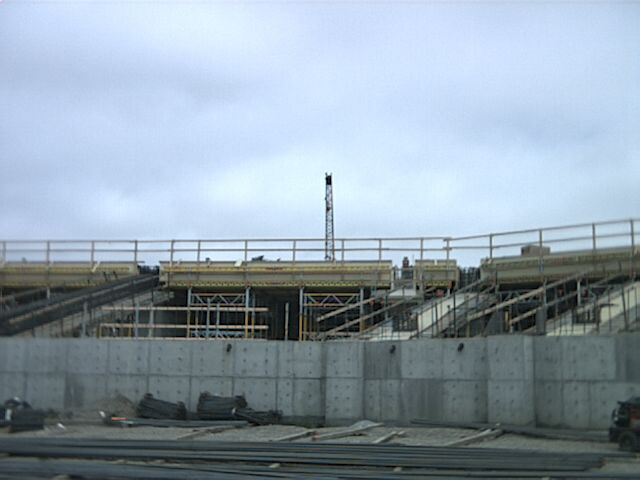
Along right field line, looking up at plaza level.
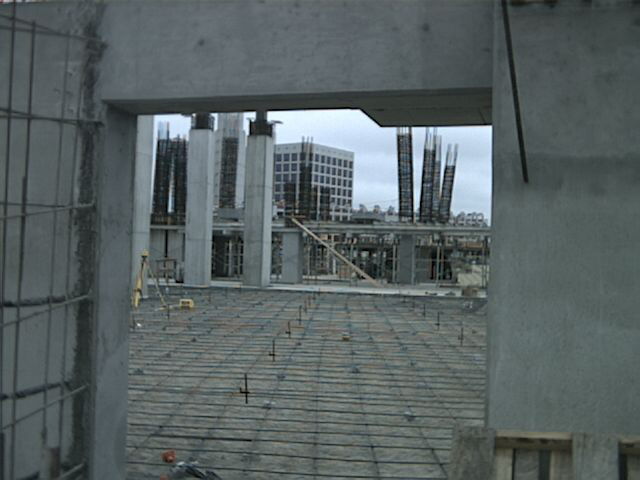
Looking into the area underneath the stands, at field level, behind home plate. Home team clubhouse???

Panoramic three-shot view, facing south and east, from the third floor of the historic Western Metals Building (shot through the protective chicken wire covering the open window frames).
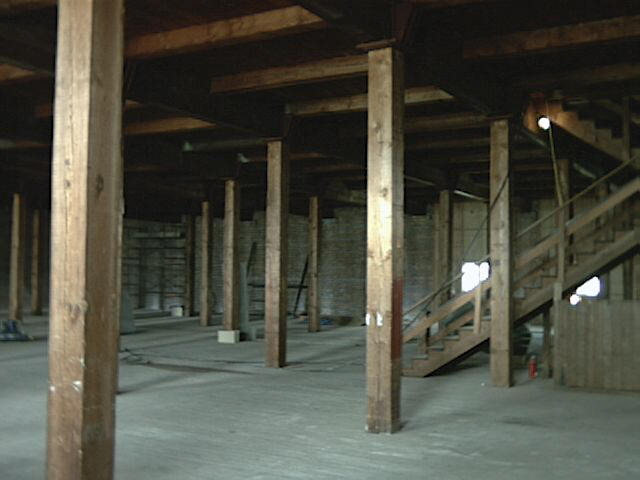
Interior, third floor of Western Metals Building.
The following images were shot on April 19, 2002, during a walk around the outside of the seating bowl.
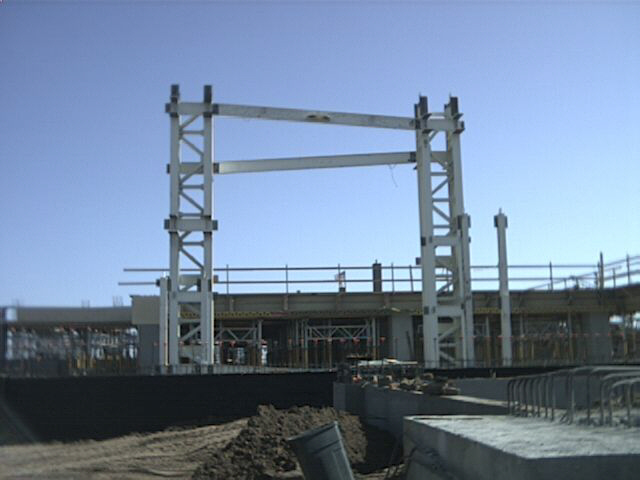
First steel structure erected for east pedestrian ramp structure, end of right field stands.
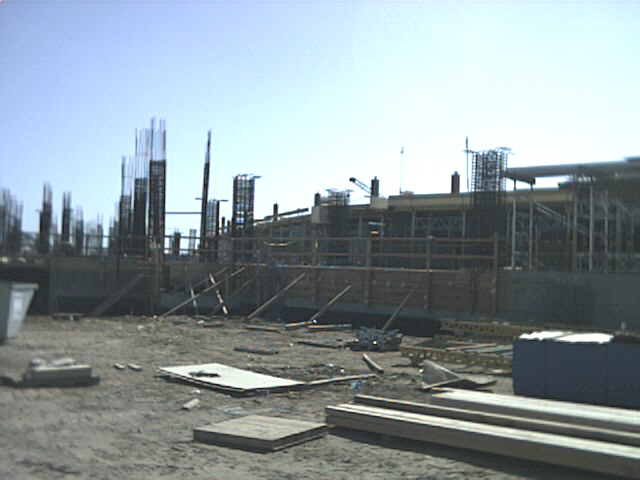
Backside of the first base stands.
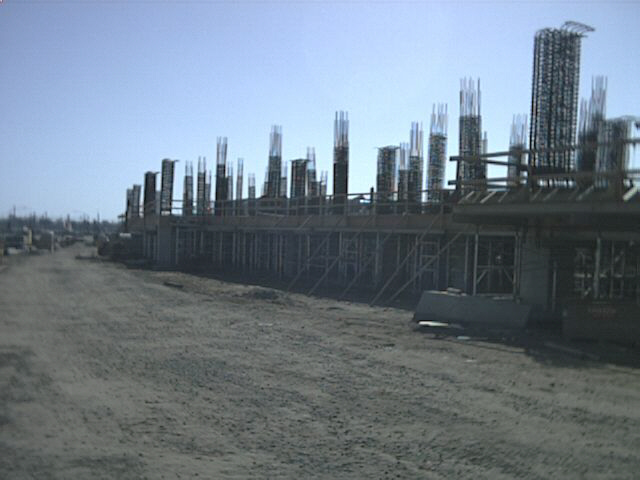
Along first base line.
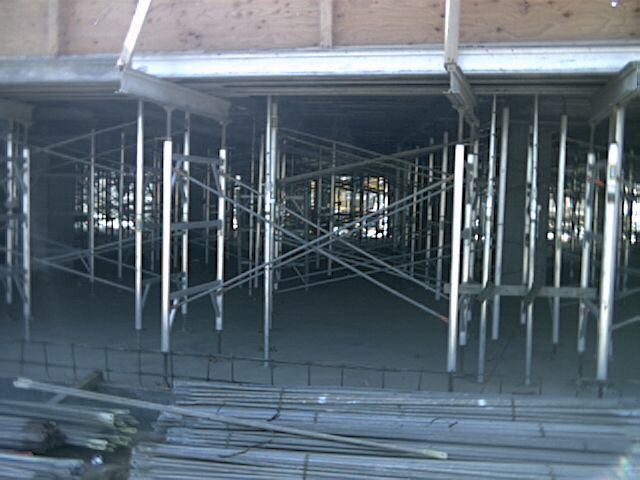
Looking towards infield, under the stands.
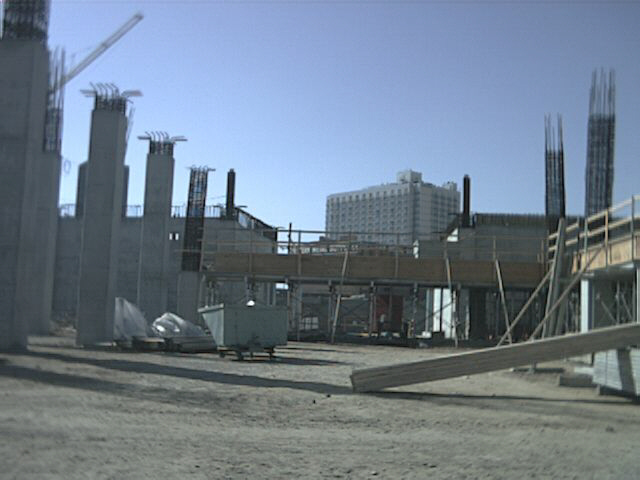
Behind the clubhouse
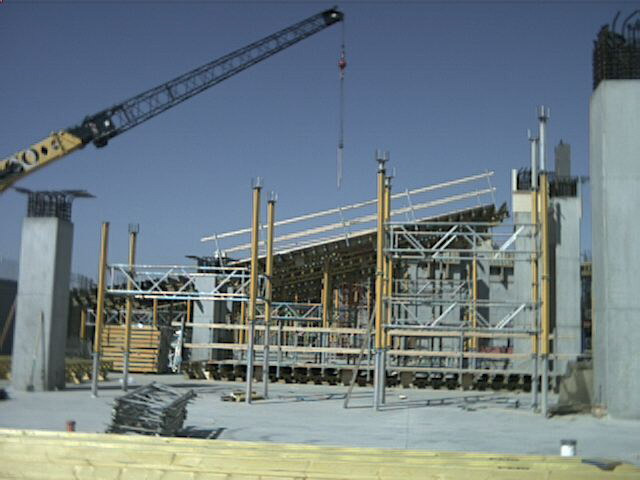
First base line stands from home-plate end.
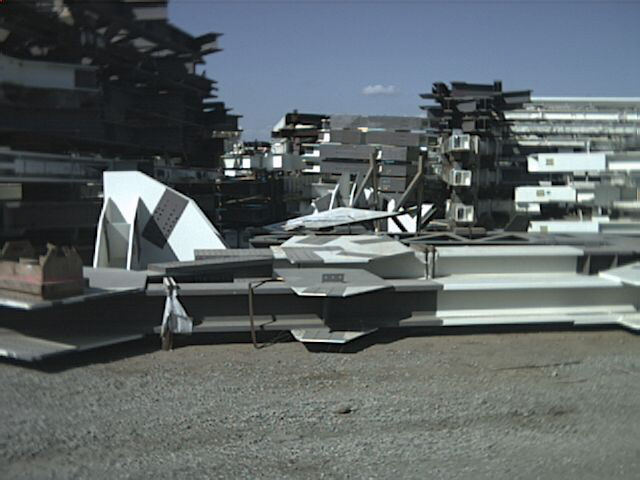
Some of the massive steel connectors for girders.
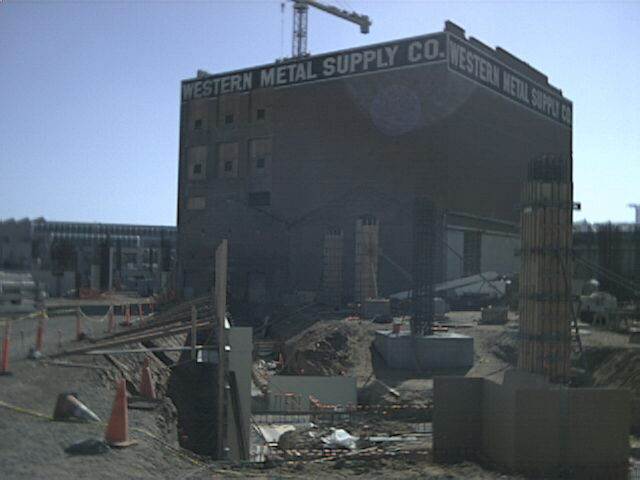
Looking down the footing line of the left-outfield stands towards the left field foul pole position on the Western Metal Supply Co. building.
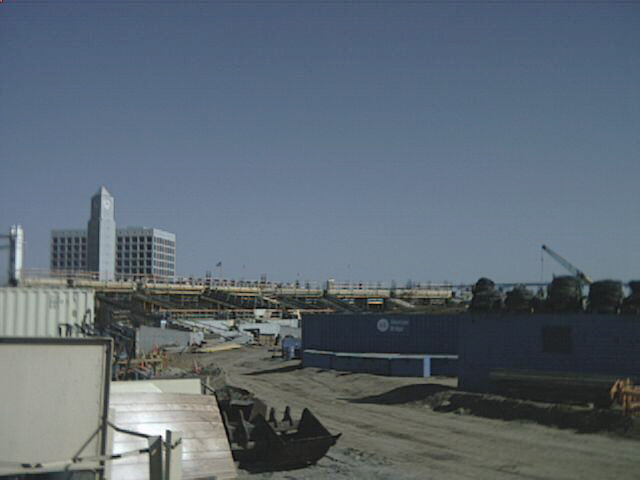
Another shot of my favorite, and most highly developed part of the park, the right field stands.
The following images were shot on April 26, 2002, and first posted on September 2, 2003.
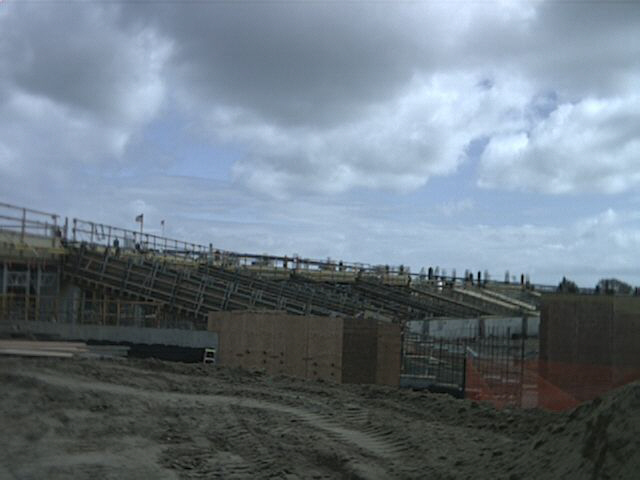
Right field-level stands.
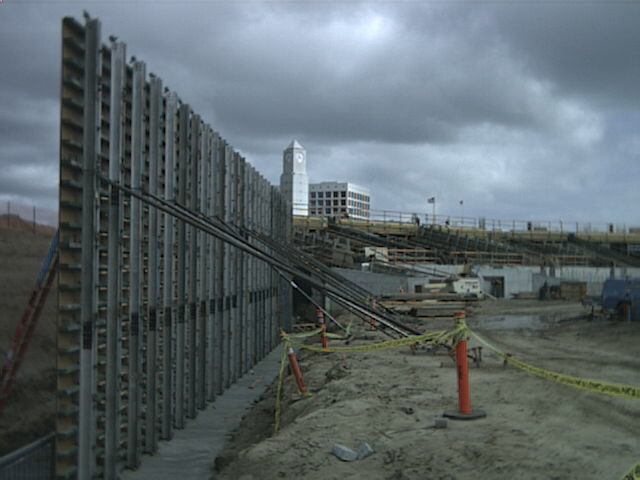
Retaining structure for concrete pour of right outfield stands.
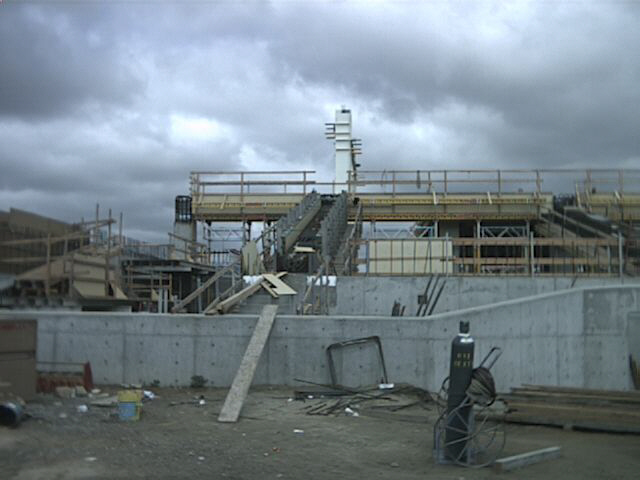
Forms for right field-level stairwell. Home run “porch” in foreground.

Six-frame 180-degree panoramic view from the area behind Home Plate. Use horizontal scroll bar to see entire panorama.
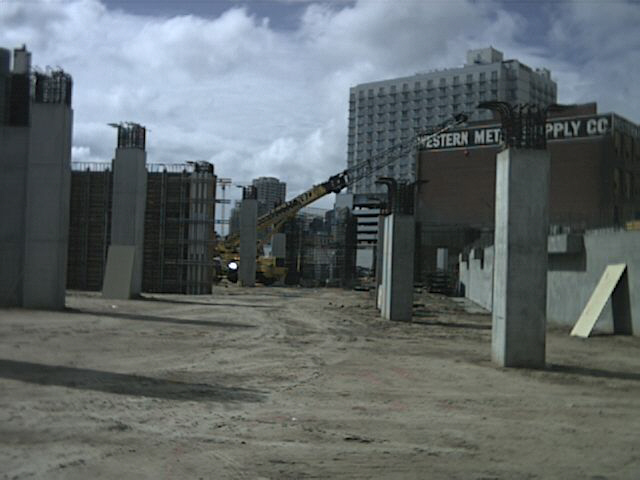
Support columns for Field Level seating and concourse on Third Base side.
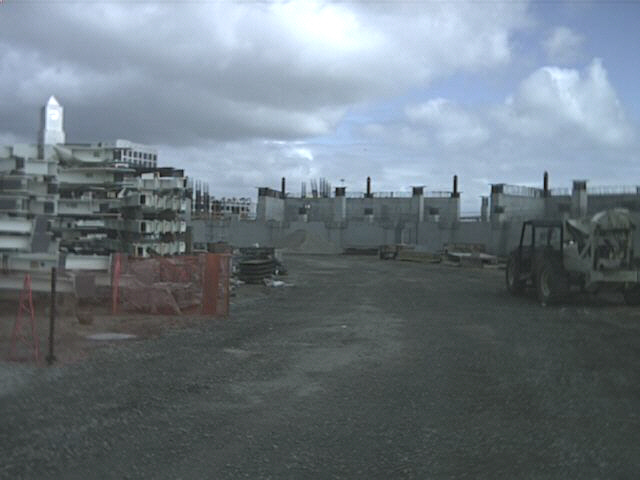
Looking toward Home Plate from near Third Base foul pole.
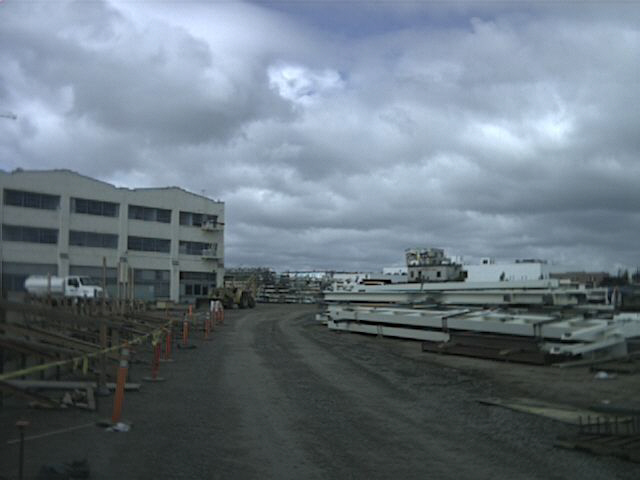
Looking toward center field from near Third Base foul pole.
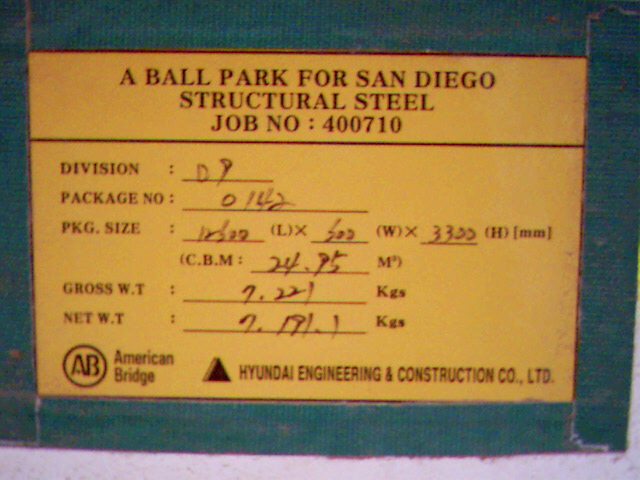
Manufacturer’s label on structural steel stacked in outfield.
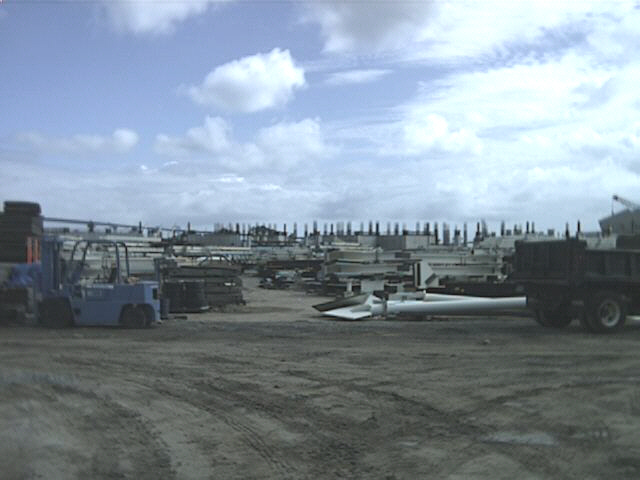
Looking toward Home Plate from outfield.

North-looking scrolling panorama of the Park at the Park.