

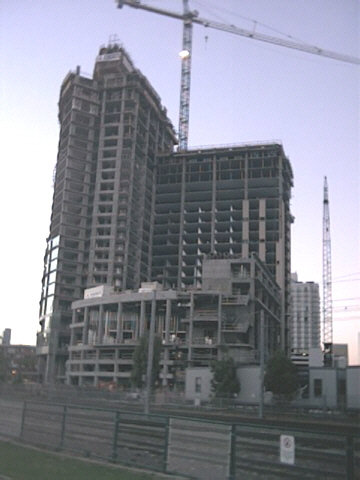
Omni Hotel, from the south on Harbor Drive. Exterior glass is already being installed on the lower floors of the west face.
Third Base Garden Building from the now-closed intersection of Eighth Avenue and Harbor Drive. Same view April, 2002.
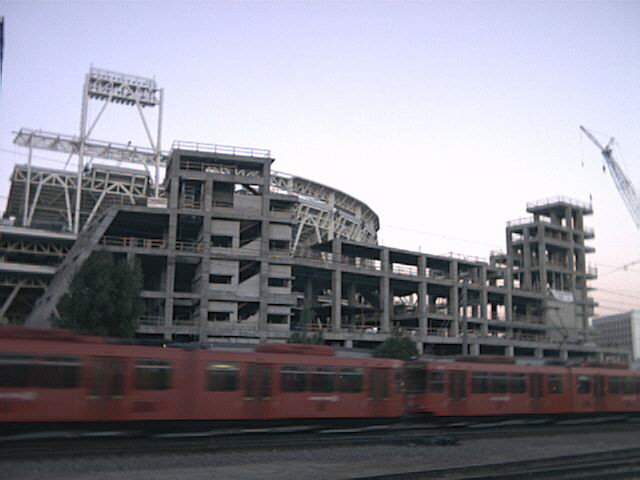
Just a few hundred feet to the west of this vantage point a San Diego Trolley station will serve visitors to the ballpark.
Approaching ballpark from the southeast on Harbor Drive. Same view April, 2002,. and May, 2003.
The following images were shot February 28, 2003.
Two-frame panoramic shot from Tenth Avenue and K Street.

Ten-frame, 360-degree panoramic shot of the entire ballpark. The same shot is shown below, but at a larger size.

Use the horizontal scroll bar to pan from side to side. Although all light towers have been mounted the furthest left-field lights have not yet been installed on the tower. Many seating planks remain to be fixed in place in left field.
Left field stands and tower. The blue oval indicates where my season ticket seats will be upon relocation from Qualcomm Stadium. See the view from this section, taken a month later.
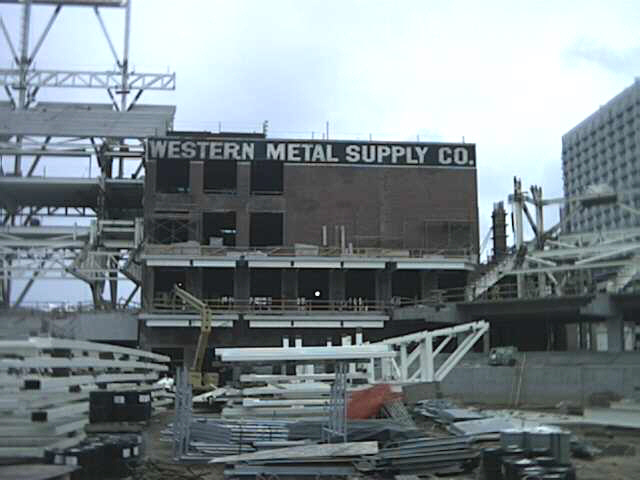
East face of the Western Metal Supply Co. building. Party suites on second and third floors will open out onto the ballpark. Seating balconies are already in place and many of the openings in the wall have been made.
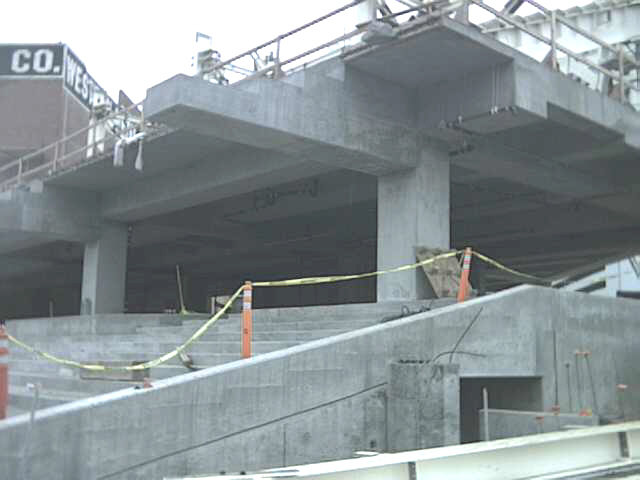
Left outfield stands. Note the utilities running along the underside of the terrace level.
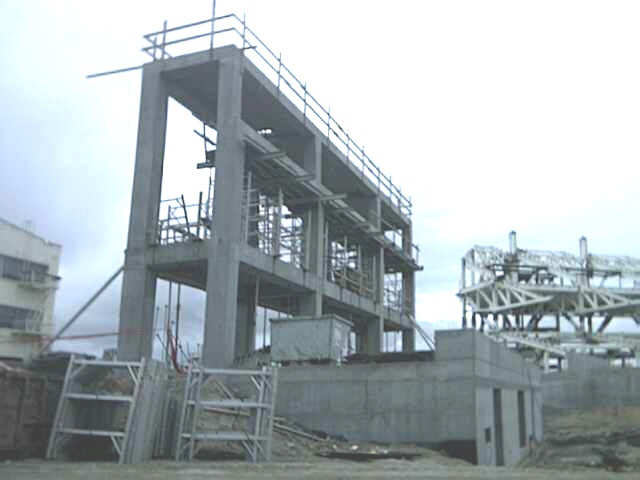
“Batter's Eye” beyond center field.
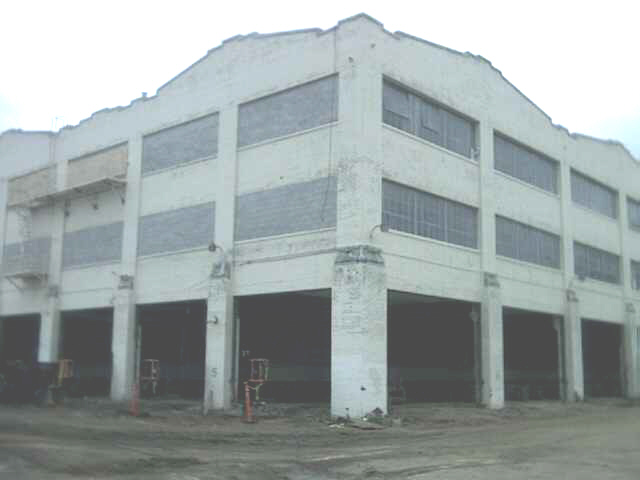
The Candy Factory. Note the large steel I-beams. These will be used to lift and move the building to make room for the Park at The Park.
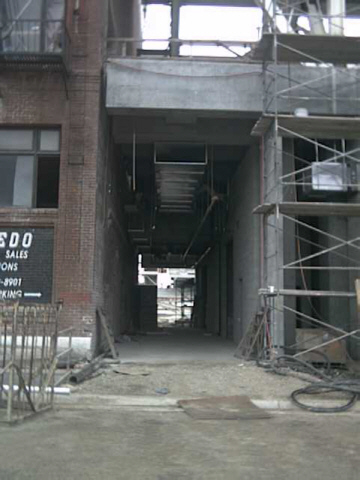
This view caught my eye as I walked past the Western Metal Supply Company Building outside the seating bowl. Adjacent to the building you can see through the service tunnel into the ballpark.
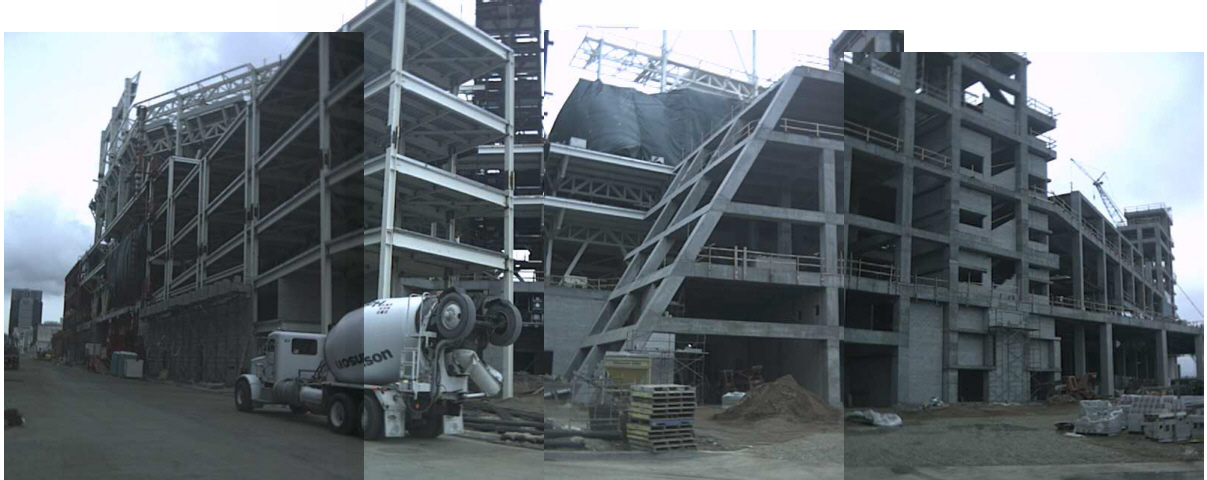
Four-frame panoramic shot from Seventh Avenue and Harbor Drive showing the west pedestrian ramp and the Third Base Garden Building. The tall building in the distance at the extreme lower left is Symphony Towers at Seventh Avenue and B Street.
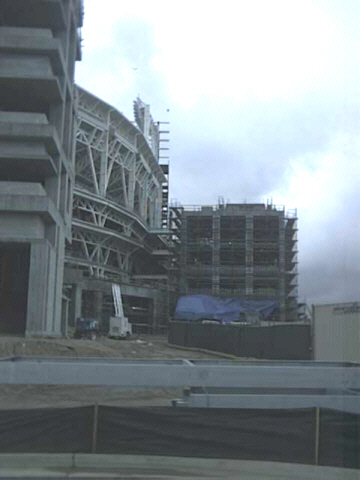
Looking past the Third Base Garden Building to the west face of the First Base Garden Building.

Three-frame scrolling panoramic shot of outside of park from Tony Gwynn Way. At left is Third Base Garden Building — note pedestrian bridge to Terrace Concourse. At right is First Base Garden Building.
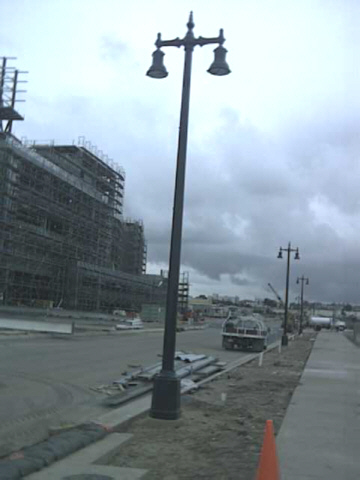
View north down Park Boulevard. Just installed, the design of these streetlamps pays homage to the Gaslamp Quarter, immediately adjacent to the Ballpark District.
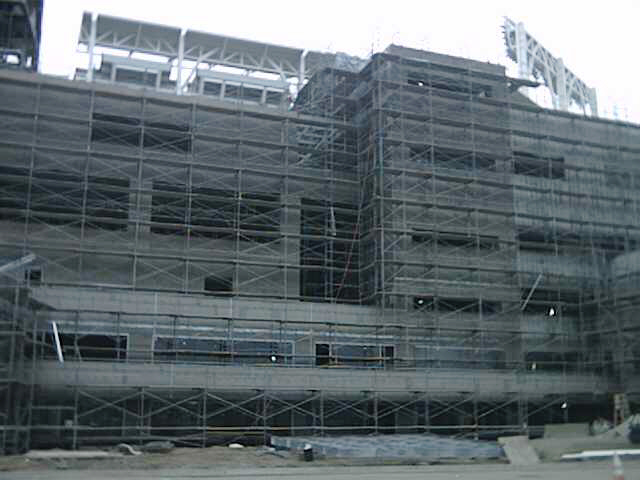
East face of the First Base Garden Building. This structure will house the corporate offices of the San Diego Padres, as well as ticketing offices for Padre home games.Window glass has already been installed in some of the lower floors.
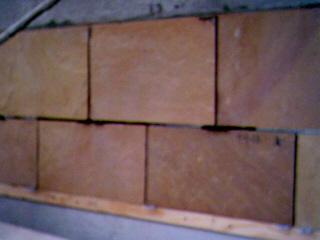
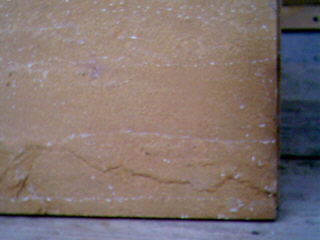
“Padre Gold”sandstone quarried in India is just now being mounted on the exterior of the east face of the First Base Garden Building.
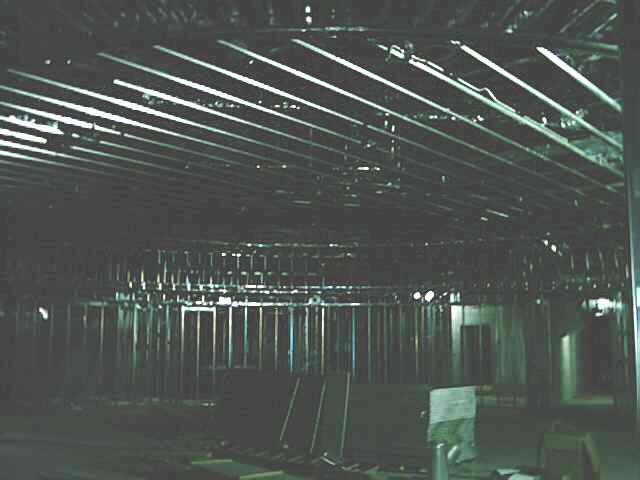
Interior of the now completely framed locker room in the Padres clubhouse. Much roomier and better laid out than the home team digs at Qualcomm, this clubhouse will have plenty of room for team meetings.