

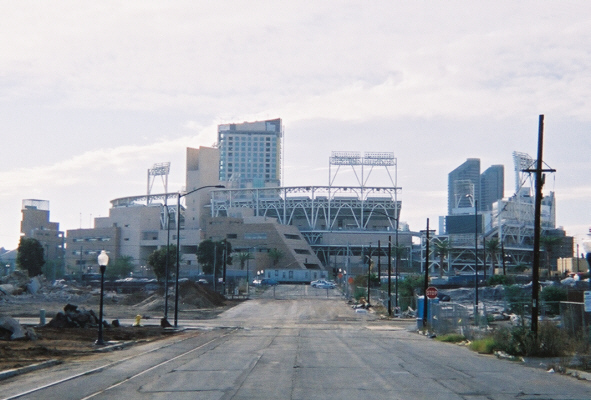
Looking west from the now-closed intersection of Fourteenth and L Streets.

Looking southeast from Twelfth Avenue and K Street at the site of the future Tailgate Park, a four square-block parking area where Padre fans can barbecue and kick back before and after games like we used to do at Qualcomm Stadium. (From Adams Avenue to the southern edge of Balboa Park it is called Park Boulevard; once it enters the downtown area it is called Twelfth Avenue, but the section adjoining Petco Park will once again be called Park Boulevard) See below for a larger photo.

Scrolling panorama of Tailgate Park. The partially covered building at right is the newly refurbished Transit Center with clock tower.
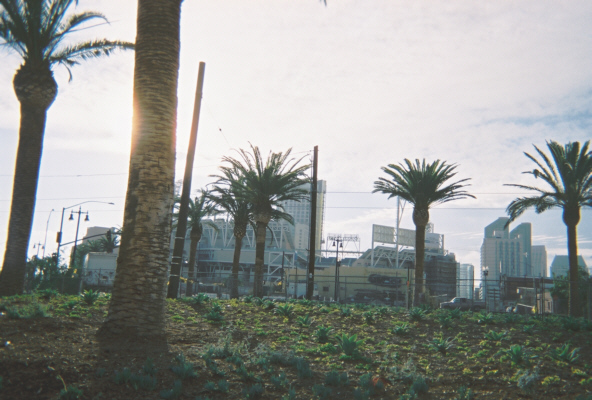
Looking southwest through landscaping at Twelfth Avenue and K Streets.
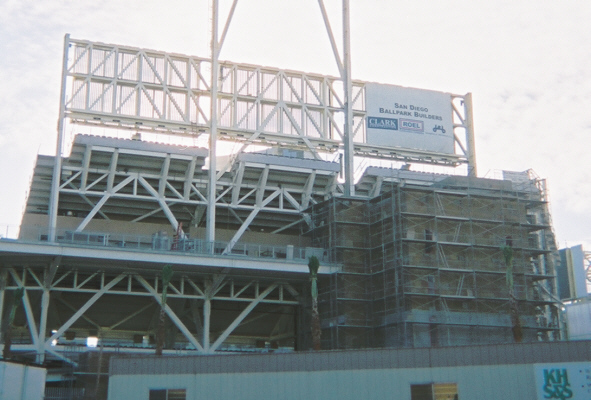
Outside of Right Field Grandstands. Note the newly installed Padre Gold sandstone behind the scaffolding.
Behind Right Field Grandstands, posts, panels, and gates are being erected for the perimeter fence.
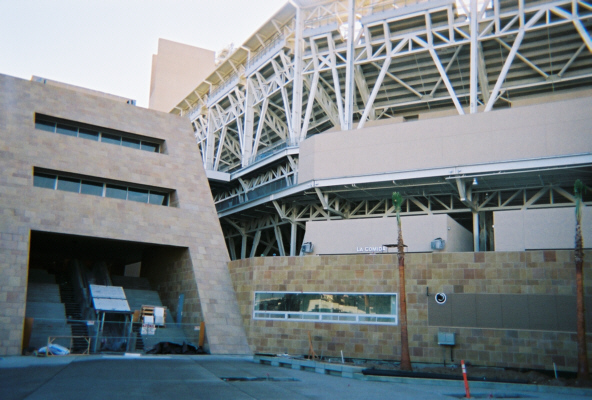
Behind the First Base Garden Building. Note the sandstone.
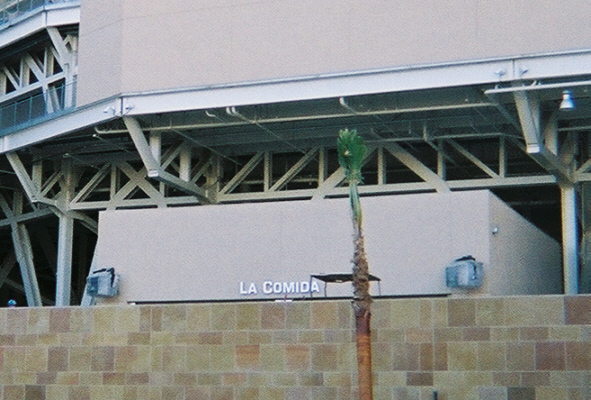
One example of the many varieties of food, La Comida will offer Mexican fare.
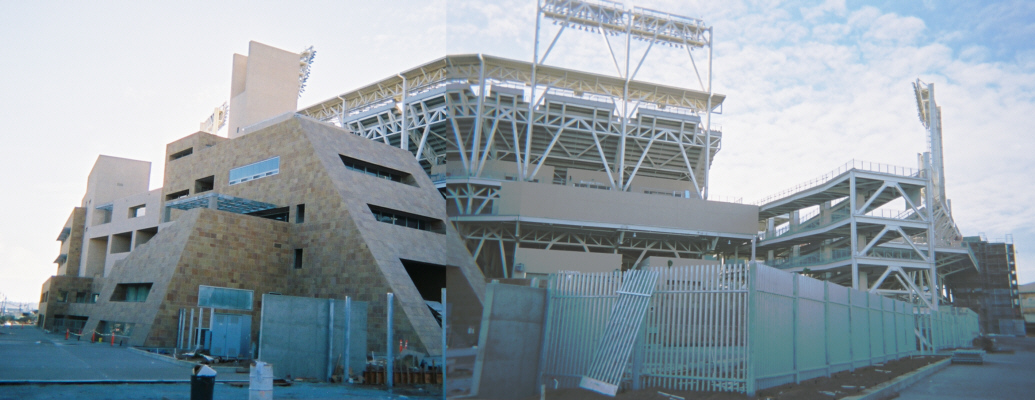
Panorama from outside the perimeter fence, at the end of the First Base Garden Building.
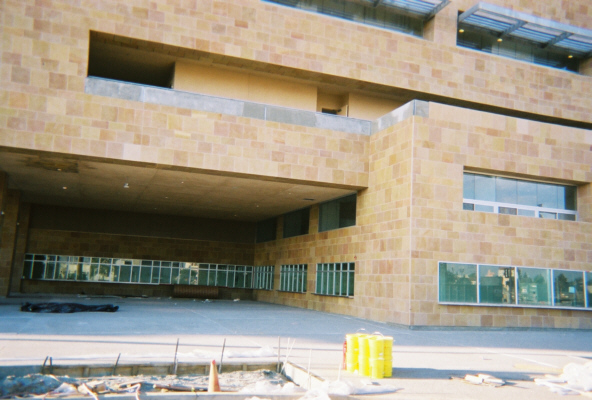
Ticket windows in the First Base Garden Building.
Home Plate Plaza, between the Third Base and First Base Garden Buildings. See below for larger photo. Click here for an earlier shot of this area, taken in October 2002.

Scrolling panorama of Home Plate Plaza. The main staircase is backed by a “water wall,” which will feature water cascading down the face, and down the stairs immediately adjacent. Ticket windows are on the ground level at the base of the First Base Garden Building at right.
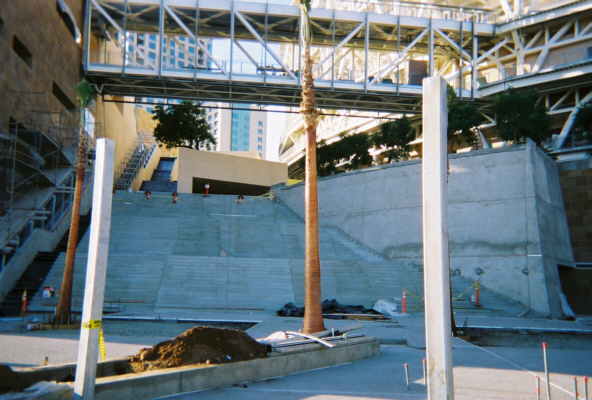
The main staircase up to the concourse from Home Plate Plaza. See an earlier shot from October, 2002.
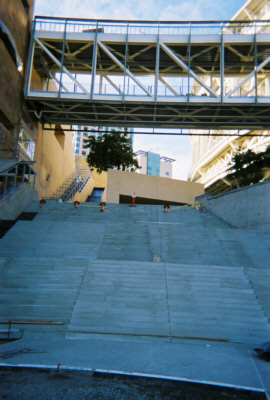
View up the main staircase from Home Plate Plaza. Note the Third Base Garden Building at left and at top of stairs, along with the Omni San Diego Hotel and pedestrian bridge. See below for a larger photo.
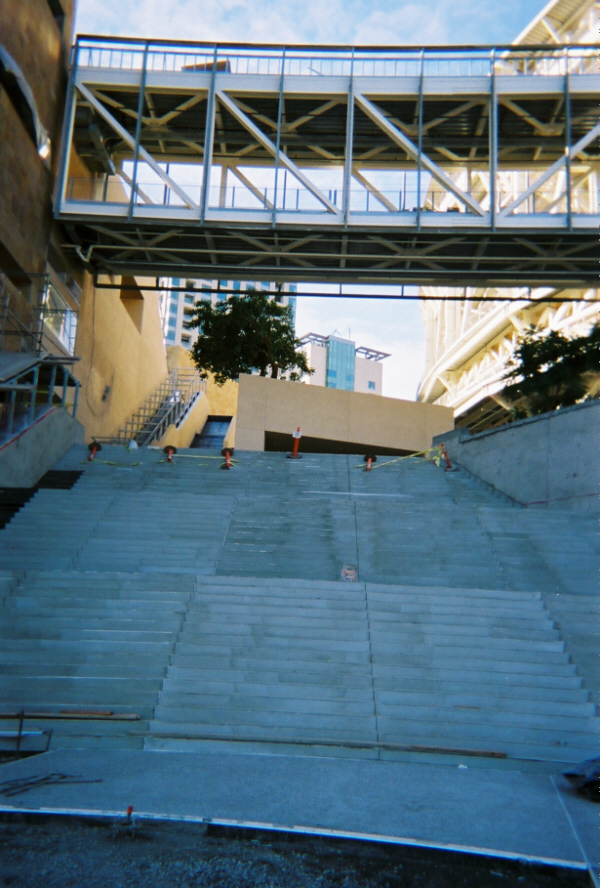
Vertical scrolling enlargement of the above photo.
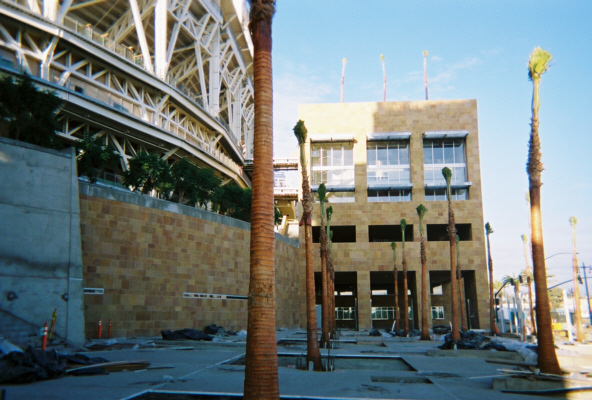
Looking back at Home Plate Plaza and the First Base Garden Building from the base of the main staircase.
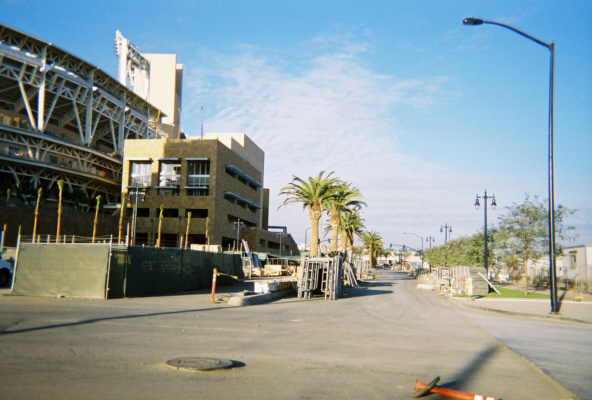
Looking northeast up Park Boulevard (which, for several blocks in the downtown area, is called Twelfth Avenue). Note the distinctive streetlamps and the palm trees lining the median.
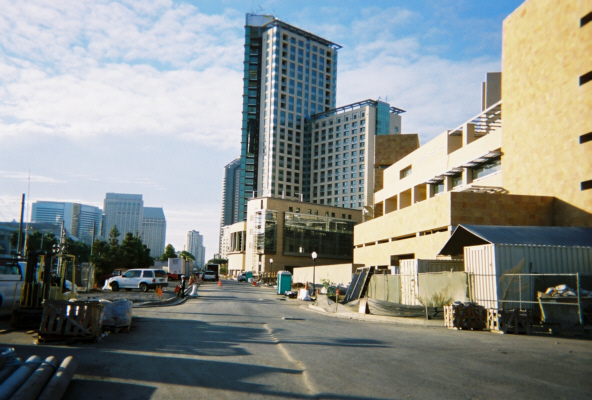
Looking west on Tony Gwynn Way from the foot of Park Boulevard. The official address of Petco Park will be 19 Tony Gwynn Way.
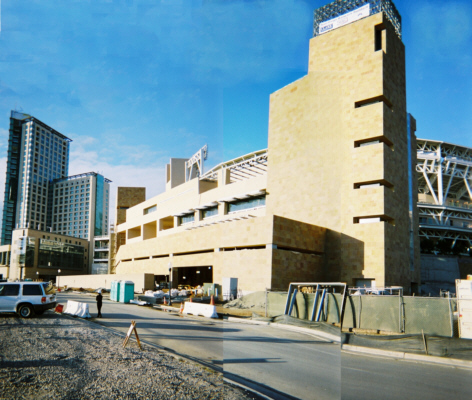
Composite shot of the Third Base Garden Building.
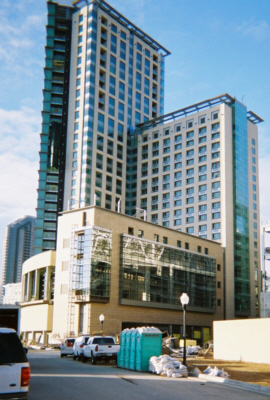
Southeast corner of the Omni San Diego Hotel.
Scrolling panorama of the Third Base Garden Building and west pedestrian ramp (at left).
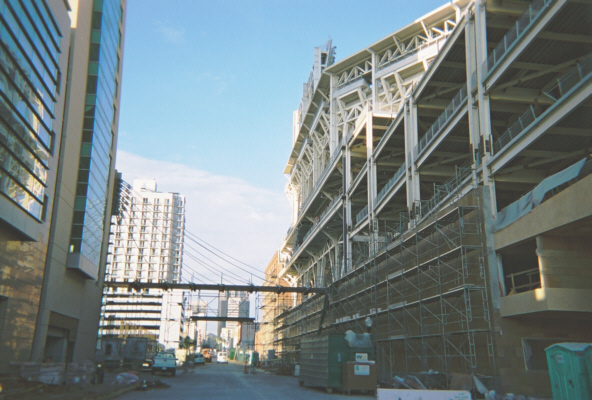
Looking north up Seventh Avenue. Padre Gold sandstone has been installed behind the scaffolding to the right.
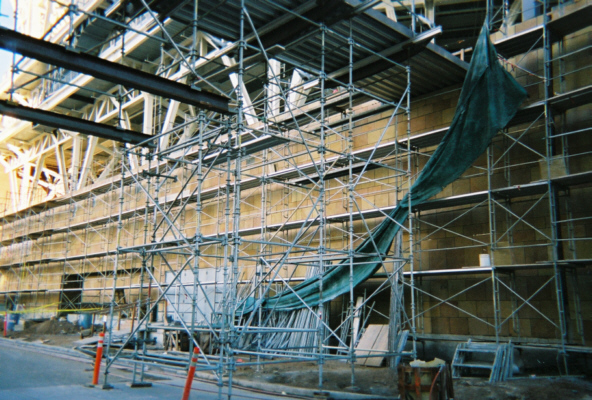
I found this image to be intriguing for its interplay of light and shadow, and of horizontal, vertical, and diagonal lines, along with the sweeping curves of the fallen tarp.
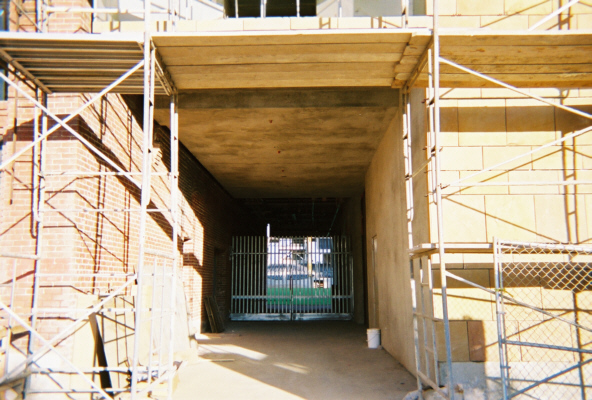
A new look down the service entrance to the field. Note the antique brickwork of the Western Metal Supply Company Building at left against the new sandstone on the right, and the just-installed security gates in the tunnel.
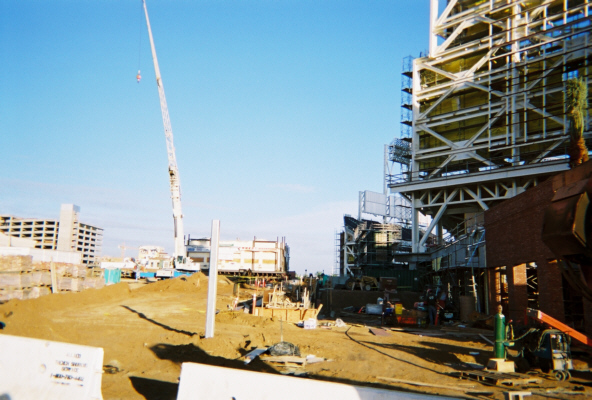
The Park at the Park, as seen from the west.
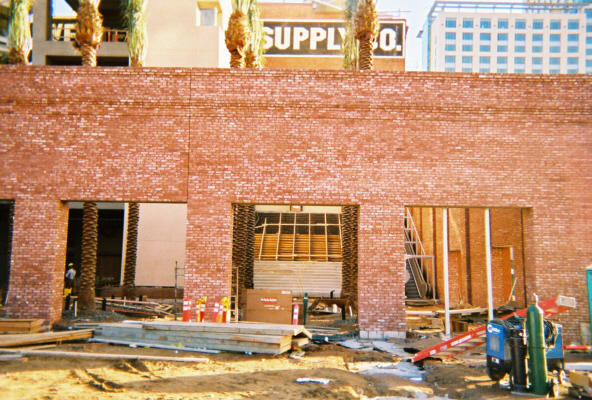
The stairs ascending from Palm Court Plaza are beginning to take shape, with a lower section of precast planks having been installed.

The regular multi-frame panorama shot from the Batter's Eye.

Scrolling panorama of the field from the batter's eye.
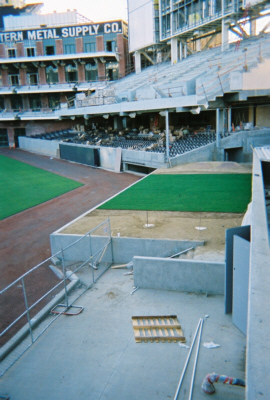
The Padres' bullpen (note two mock-home plates), and the newly installed pitcher's stats board in front of the Left Field Grandstands.
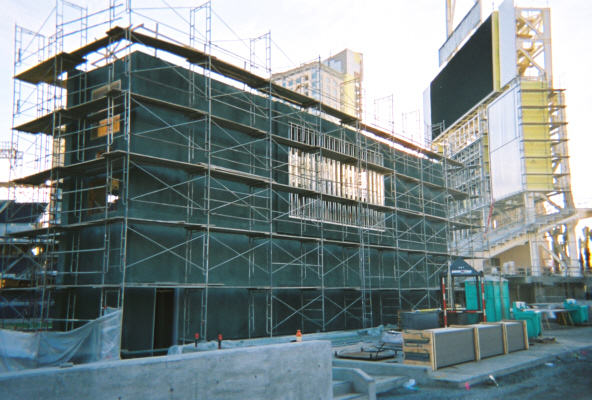
Backside of the batter's eye with a diamond-vision screen for folks taking in the game in the Park at the Park. In early artist's drawings the Randy Jones Barbecue was shown as being in this location. We shall see…
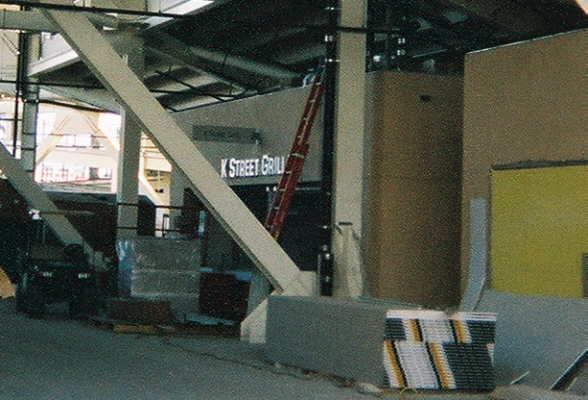
The K Street Grill, under the Right Field Grandstands.
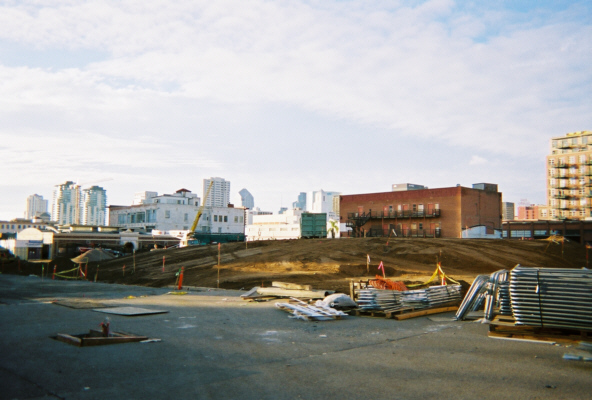
As seen from behind the Right Field Grandstands, the slope of the Park at the Park is beginning to take shape.
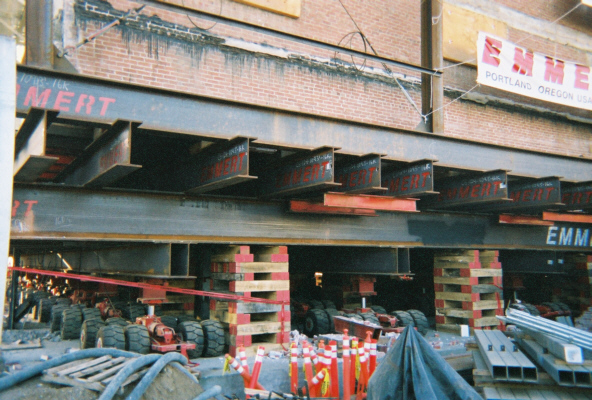
One more view of the massive equipment supporting the Candy Factory, moved in September, 2002 to its present location.
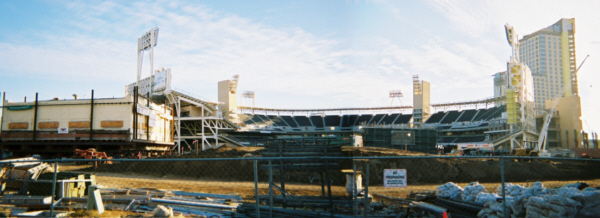
View from outside the fence at Ninth Avenue and J Street. See below for larger image.
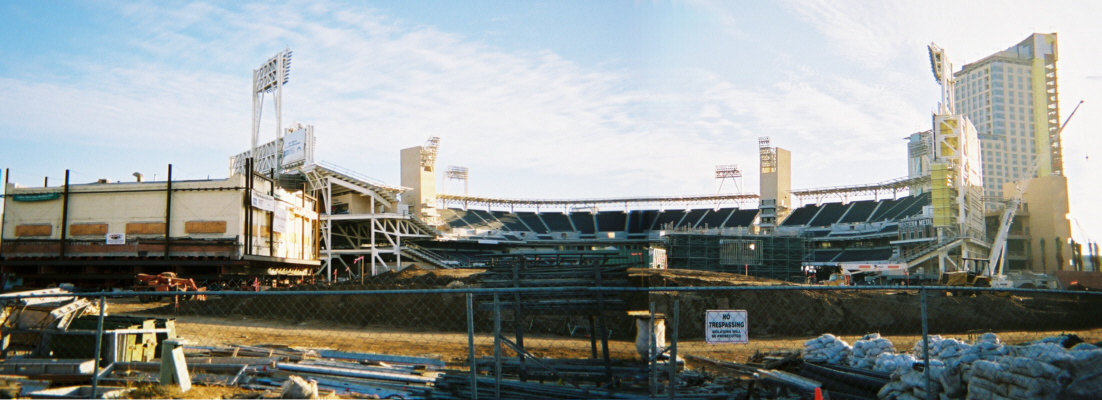
Scrolling panorama from Ninth Avenue and J Street.
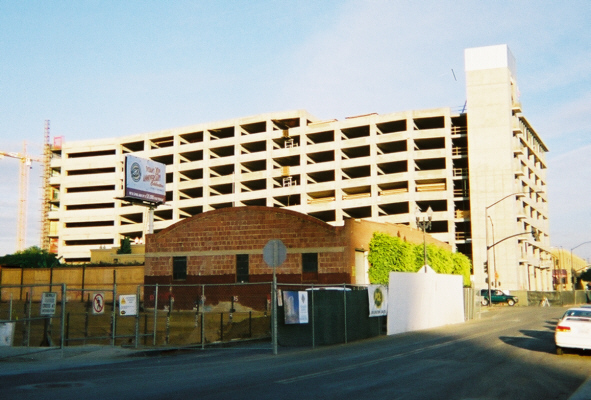
The “P1”parking garage on the northeast corner of Tenth Avenue and J Street.
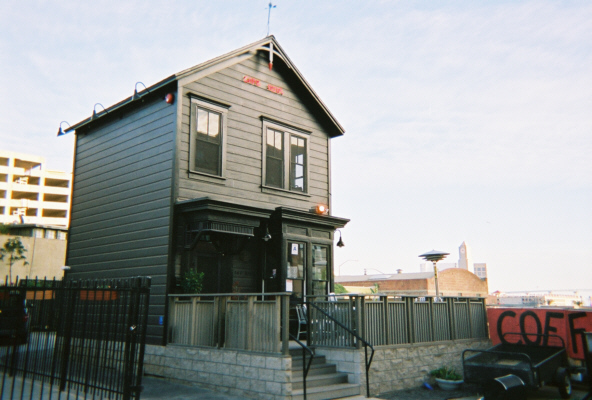
Not everything in the Ballpark District is new construction. A quaint coffeehouse, “Cafe Noir,” (black coffee) at 447 Ninth Avenue, only a half-block from the Park at the Park. This Victorian cottage boasts a total of 800 square feet in two stories.