

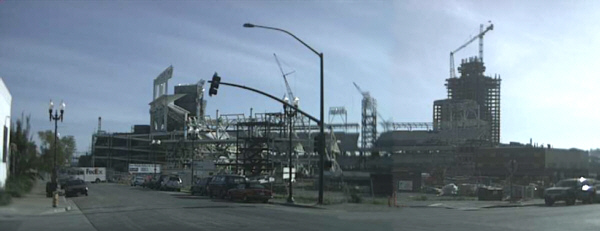
Two-frame panoramic shot from Tenth Avenue and K Street.
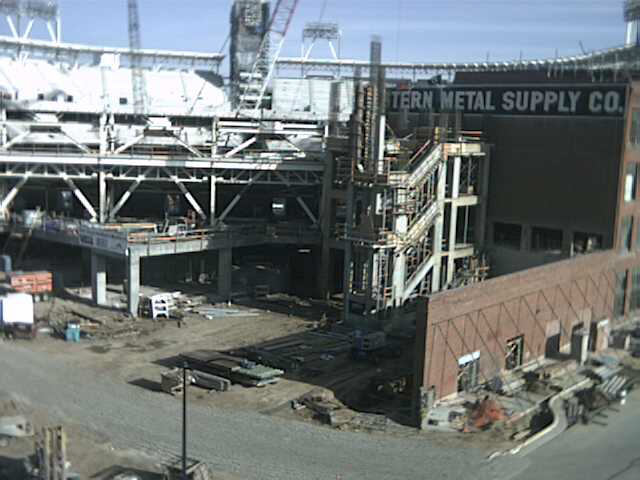
Palm Court Plaza.
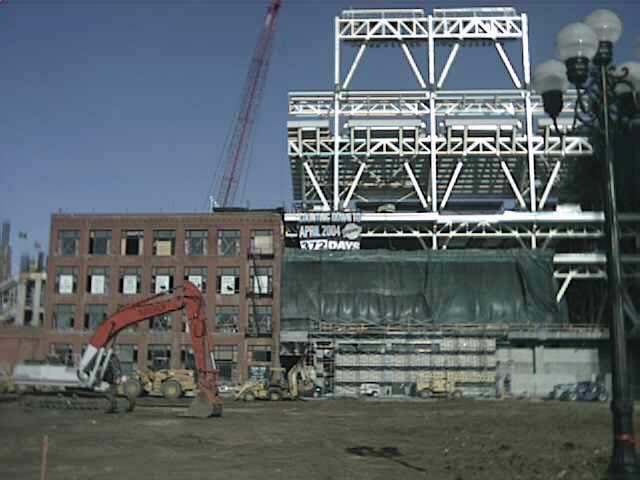
West face of ballpark and Western Metal Supply Co., taken from Seventh Avenue. Land in foreground has been cleared for one of the many parking structures in the Ballpark District.
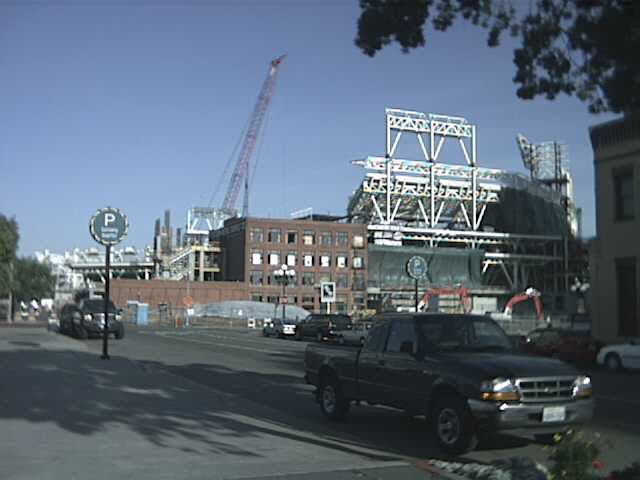
From the corner of Sixth Avenue and K Street. The building at the extreme right side is the Old Spaghetti Factory, a historic Gaslamp Quarter restaurant.
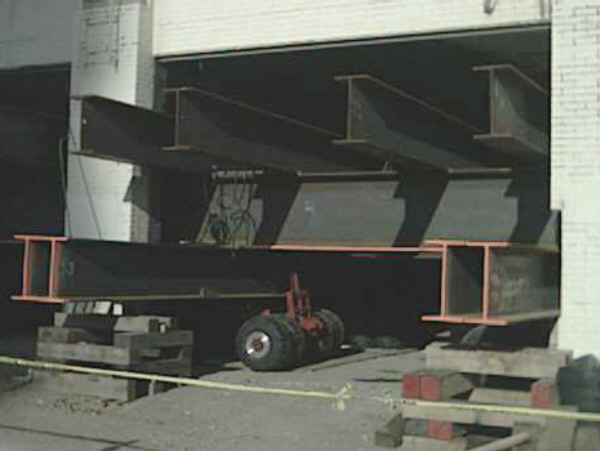
Some of the massive steel girders and truck tire assemblies that will lift and move the Candy Factory to make way for the Park at The Park. See earlier photo.
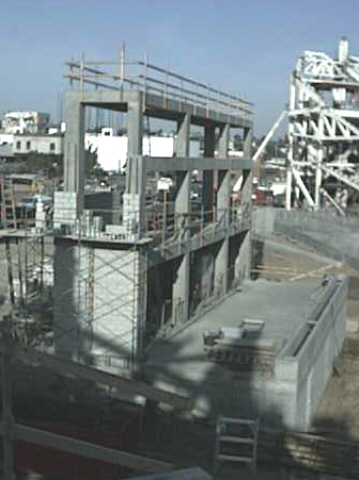
The “batters' eye,” seen from left field stands.
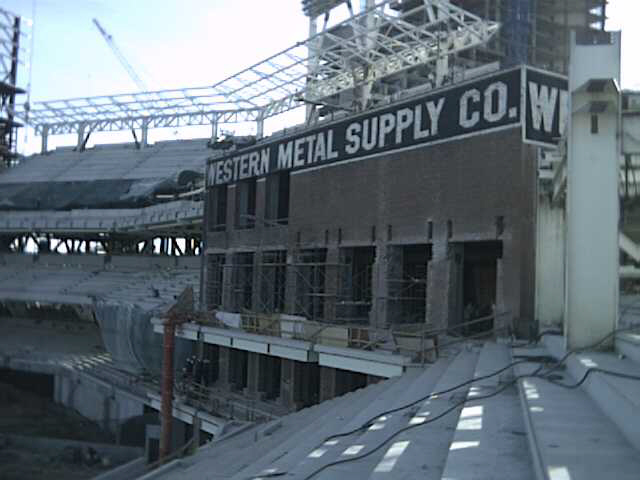
Luxury suites and balcony seating on the east face of the Western Metal Supply Co. building, immediately adjacent to the left field stands.
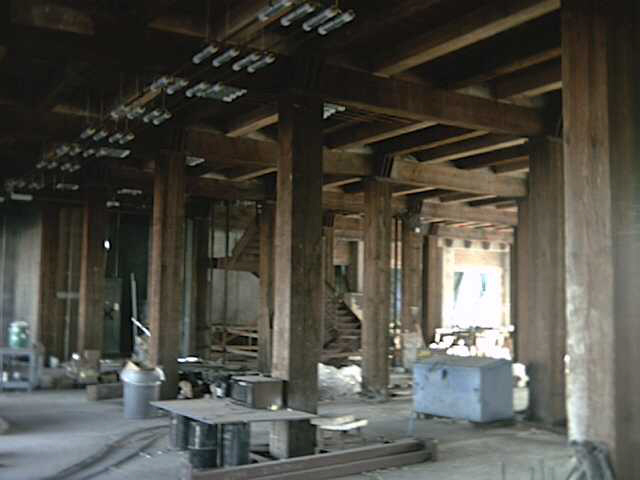
Interior of Western Metal Supply Co. building, see updated steel stairwell in background.
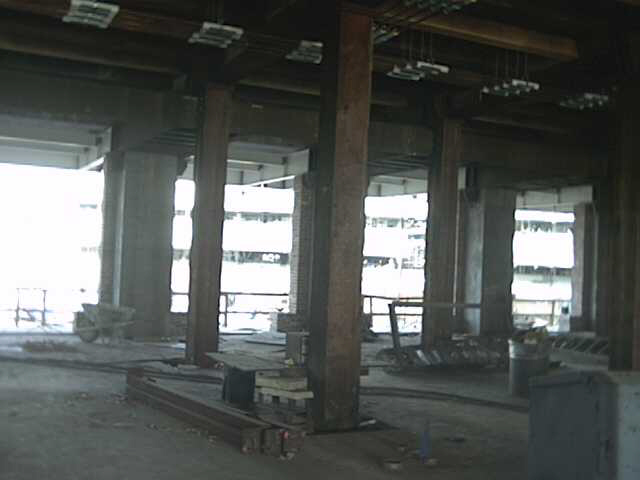
Second floor of the Western Metal Supply Co. building, looking out through the luxury suite windows into the seating bowl; right field stands are visible in background.
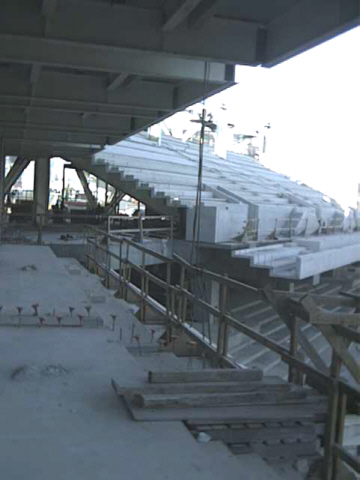
From the second floor balcony of the Western Metal Supply Co. building, looking back at the left field stands.
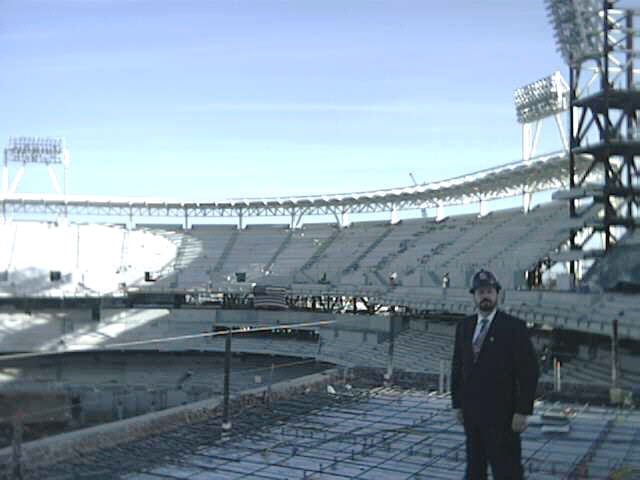
The photographer, on the roof of the Western Metal Supply Co. building, with ballpark.
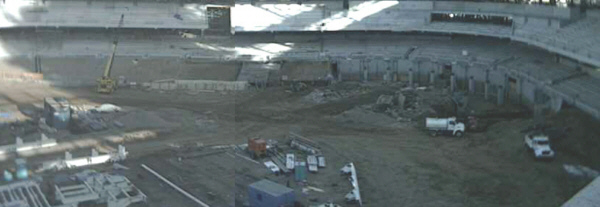
The infield, from Upper Level.
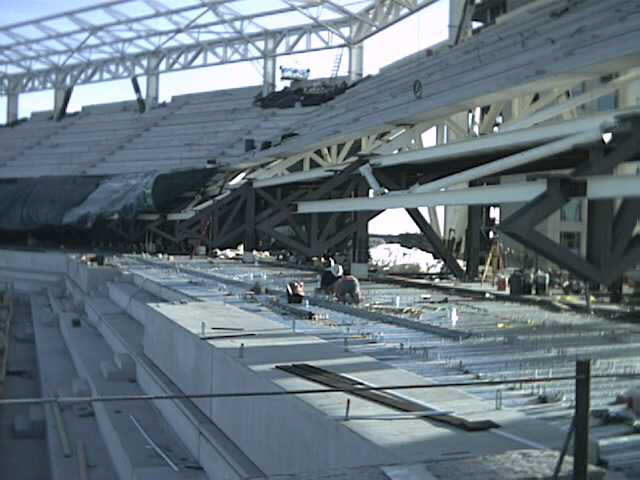
Upper Level concourse, before concrete pour.
Six-frame 180-degree panoramic view from Section 312 (where my season ticket seats will be upon relocation from Qualcomm). Use horizontal scroll bar to see entire panorama. See this section from ground level.
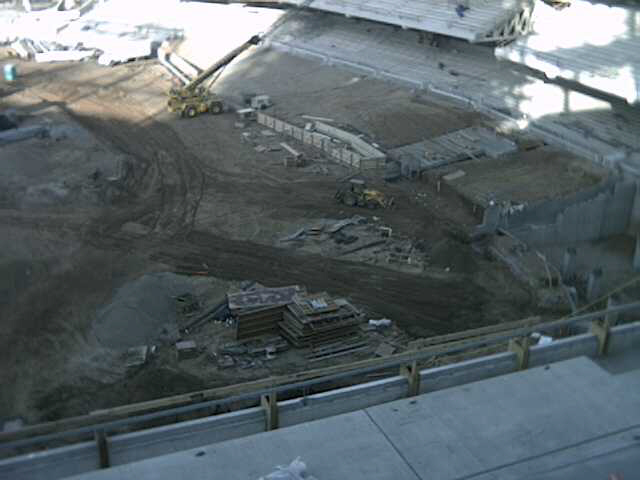
View of the infield from my section.
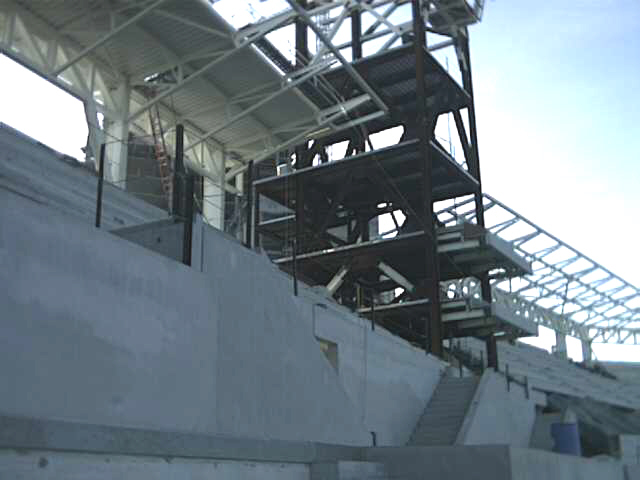
Looking back up at Section 312 from box seats on the edge of the Upper Level. The towers will contain luxury suites too.
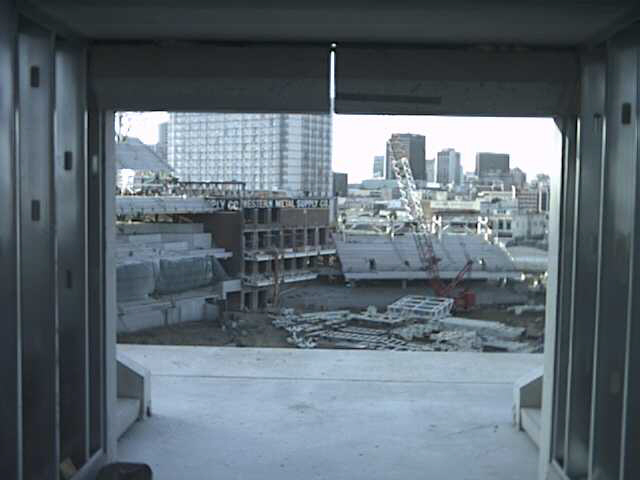
View to the field from the Upper Level Concourse on the First Base side. Remember the MasterCard™ commercial with the little team entering to a view like this? “First trip to a major league ballpark: priceless.”
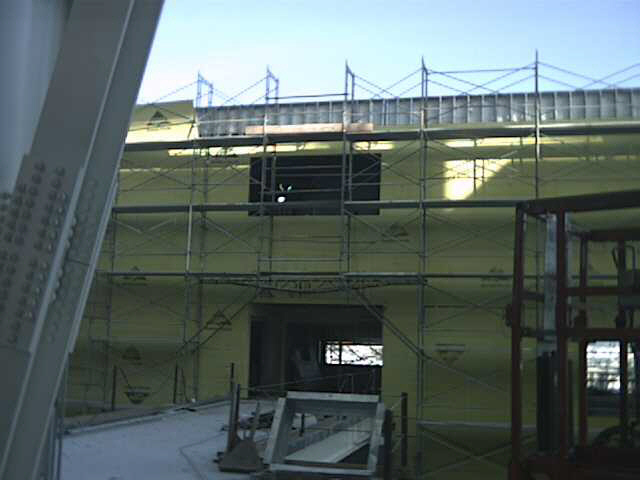
First Base Garden Building, from Upper Level Concourse.

Three-frame, scrolling panoramic view of First Base Garden Building, from Upper Level Concourse.
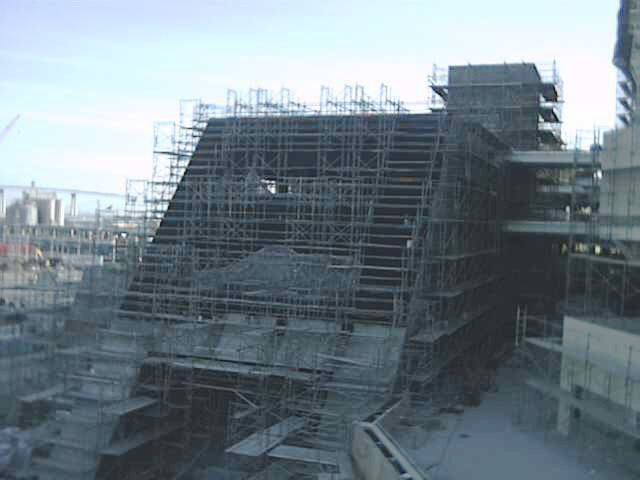
First Base Garden Building, from east pedestrian ramp.
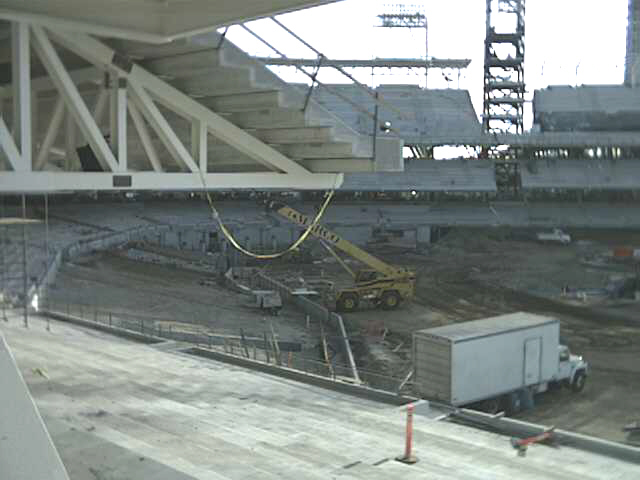
The outlines of the up-close-and-personal Field Level seating are taking shape.
Underneath the right field stands. I was intrigued by the ‘hall-of-mirrors’ effect of the steel girders. The diminutive-figure sign in the foreground warns passersby of hazardous work being done overhead. See similar view from December, 2003.